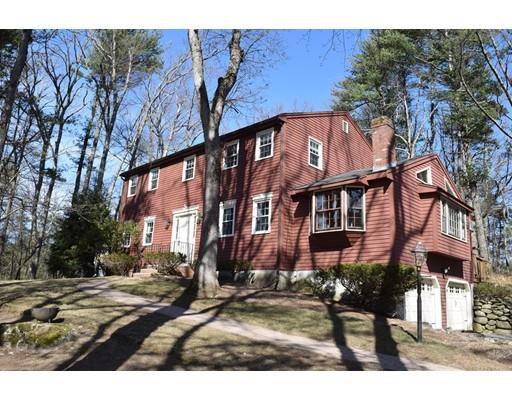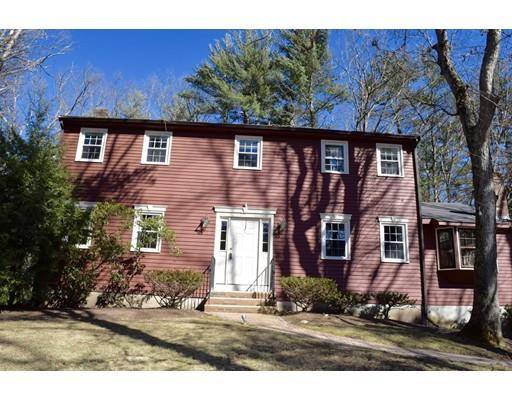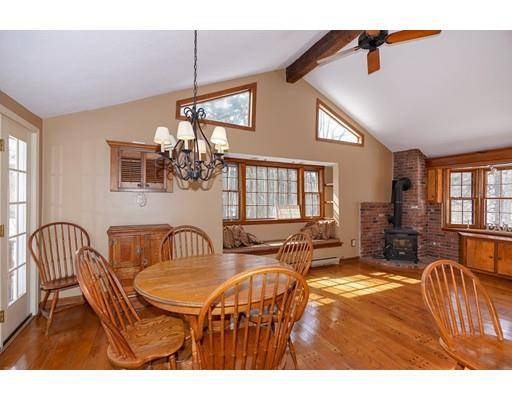For more information regarding the value of a property, please contact us for a free consultation.
Key Details
Sold Price $490,000
Property Type Single Family Home
Sub Type Single Family Residence
Listing Status Sold
Purchase Type For Sale
Square Footage 2,402 sqft
Price per Sqft $203
Subdivision Pine Knoll
MLS Listing ID 72463677
Sold Date 05/31/19
Style Colonial
Bedrooms 4
Full Baths 2
Half Baths 1
HOA Y/N false
Year Built 1970
Annual Tax Amount $7,790
Tax Year 2019
Lot Size 0.930 Acres
Acres 0.93
Property Description
Beautiful Colonial in one of Northborough's most established neighborhoods Pine Knoll. A community of side streets, cul-de-sacs and mature landscape. Well maintained home with many recent updates. Renovate kitchen with hardwood flooring, granite counters & tiled back splash is open to separate dining area. Spacious sunny cathedral family room with wide pine flooring, bump out picture window, window seat & french door to deck. Front to back living room with hardwood flooring, crown molding & brick fireplace. Formal dining with crown molding & chair rail. 1st floor laundry. 4 Generous size bedrooms all with hardwood & 2.5 baths. Refreshed freshly painted finished lower level playroom, den/office w/bead board & new carpet. Windows replaced with Harvey. Sit and relax on your recently rebuilt deck overlooking gorgeous private nearly one acre lot! Enjoy all that Northborough has to offer including top rated schools, shops, restaurants and access to commuting routes. Natural Gas in street!
Location
State MA
County Worcester
Zoning RB
Direction Whitney to Coolidge
Rooms
Family Room Cathedral Ceiling(s), Flooring - Wood, Window(s) - Bay/Bow/Box, Window(s) - Picture, Cable Hookup, Deck - Exterior, High Speed Internet Hookup, Open Floorplan, Recessed Lighting
Basement Full, Finished, Interior Entry, Garage Access
Primary Bedroom Level Second
Dining Room Flooring - Hardwood, Chair Rail, Crown Molding
Kitchen Flooring - Hardwood, Dining Area, Countertops - Stone/Granite/Solid, French Doors, Breakfast Bar / Nook, Recessed Lighting
Interior
Interior Features Closet, Recessed Lighting, Beadboard, Closet/Cabinets - Custom Built, Entrance Foyer, Play Room, Home Office, High Speed Internet
Heating Electric
Cooling Wall Unit(s)
Flooring Tile, Carpet, Hardwood, Flooring - Stone/Ceramic Tile, Flooring - Wall to Wall Carpet
Fireplaces Number 1
Fireplaces Type Living Room
Appliance Range, Dishwasher, Refrigerator, Electric Water Heater, Leased Heater, Utility Connections for Electric Range, Utility Connections for Electric Oven, Utility Connections for Electric Dryer
Laundry Flooring - Stone/Ceramic Tile, First Floor, Washer Hookup
Basement Type Full, Finished, Interior Entry, Garage Access
Exterior
Exterior Feature Rain Gutters
Garage Spaces 2.0
Community Features Shopping, Park, Walk/Jog Trails, Golf, Conservation Area, Highway Access, House of Worship, Private School, Public School
Utilities Available for Electric Range, for Electric Oven, for Electric Dryer, Washer Hookup
Roof Type Shingle
Total Parking Spaces 4
Garage Yes
Building
Lot Description Cul-De-Sac, Wooded
Foundation Concrete Perimeter
Sewer Private Sewer
Water Public
Architectural Style Colonial
Schools
Elementary Schools Zeh
Middle Schools Melican Middle
High Schools Algonquin Reg
Others
Senior Community false
Read Less Info
Want to know what your home might be worth? Contact us for a FREE valuation!

Our team is ready to help you sell your home for the highest possible price ASAP
Bought with Shawna Young • Donahue Real Estate Co.
Get More Information
Ryan Askew
Sales Associate | License ID: 9578345
Sales Associate License ID: 9578345



