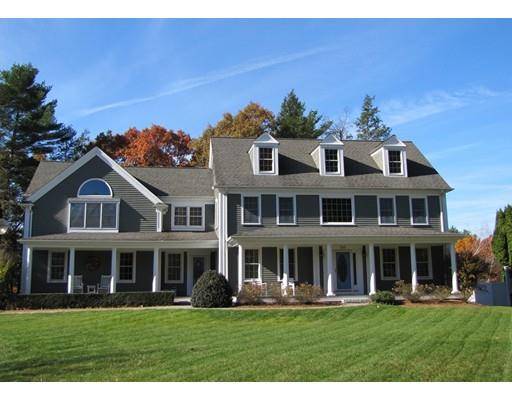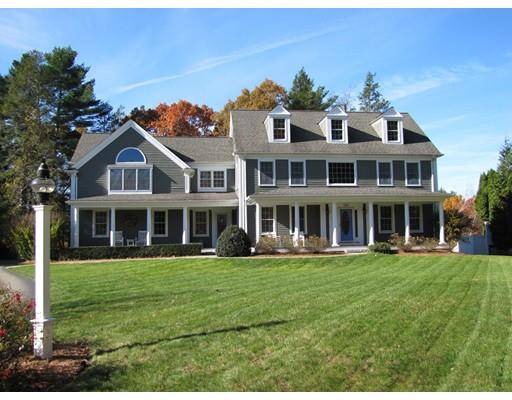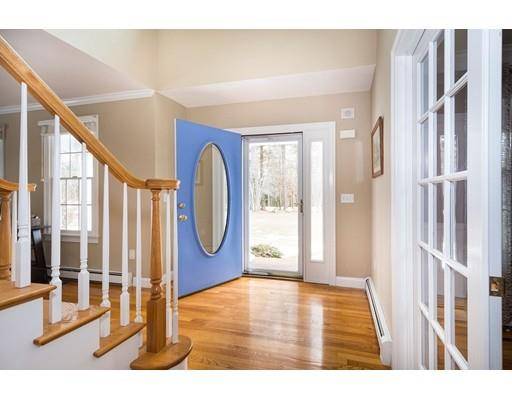For more information regarding the value of a property, please contact us for a free consultation.
Key Details
Sold Price $820,000
Property Type Single Family Home
Sub Type Single Family Residence
Listing Status Sold
Purchase Type For Sale
Square Footage 4,664 sqft
Price per Sqft $175
Subdivision Woodland Hills!
MLS Listing ID 72464246
Sold Date 05/28/19
Style Colonial
Bedrooms 4
Full Baths 2
Half Baths 1
HOA Y/N false
Year Built 2000
Annual Tax Amount $10,248
Tax Year 2019
Lot Size 1.330 Acres
Acres 1.33
Property Description
Woodland Hills! Wide open streets w sidewalks on both sides, where walking, running, biking & playing are simply the norm. Your dream home is waiting. Stately colonial, curb appeal at its best- sprawling lawn, cobblestone walkway, 2 inviting porches to enjoy the great outdoors, Offering 4,664sf, 12 rooms 2 story foyer, side entrance w mud room. An entertainer's paradise- open floor plan: cherry/granite kitchen w/large center island, hardwood throughout most, large living area, cathedral FR w custom, floor to ceiling cobblestone double-sided fireplace & formal, private DR. Cathedral master suite w/HDWD, full bath, walk in closet, 3 additional large bedrooms, 2nd floor laundry room, finish bsmt w/gameroom & workout area, 2 ½ baths, CA, Azek back deck, Kohler generator, meticulously landscaped, 2 car garage. With summer just around the corner, make the move to Marshfield & enjoy the beaches, boating, fishing & golfing! Close to schools, commuter rail and highway! Welcome Home!
Location
State MA
County Plymouth
Area North Marshfield
Zoning R-1
Direction Forest > Quail Run > Prince Rogers Way
Rooms
Family Room Cathedral Ceiling(s), Ceiling Fan(s), Flooring - Wall to Wall Carpet, Balcony / Deck, French Doors, Recessed Lighting, Sunken
Basement Full, Finished
Primary Bedroom Level Second
Dining Room Flooring - Hardwood, French Doors, Wainscoting
Kitchen Flooring - Hardwood, Dining Area, Balcony / Deck, Pantry, Countertops - Stone/Granite/Solid, Kitchen Island, Open Floorplan, Recessed Lighting
Interior
Interior Features Recessed Lighting, Ceiling - Cathedral, Game Room, Media Room, Exercise Room, Foyer, Mud Room, Central Vacuum, Wired for Sound
Heating Baseboard, Natural Gas
Cooling Central Air
Flooring Wood, Tile, Carpet, Flooring - Wood, Flooring - Hardwood
Fireplaces Number 1
Fireplaces Type Family Room, Living Room
Appliance Range, Oven, Dishwasher, Refrigerator, Gas Water Heater, Utility Connections for Gas Range, Utility Connections for Electric Dryer
Laundry Flooring - Stone/Ceramic Tile, Second Floor
Basement Type Full, Finished
Exterior
Exterior Feature Balcony, Rain Gutters, Professional Landscaping, Sprinkler System
Garage Spaces 2.0
Fence Invisible
Community Features Public Transportation, Shopping, Walk/Jog Trails, Golf, Highway Access, Marina, Private School, Public School, T-Station
Utilities Available for Gas Range, for Electric Dryer
Waterfront Description Beach Front, Ocean, River, 1 to 2 Mile To Beach, Beach Ownership(Public)
Roof Type Shingle
Total Parking Spaces 6
Garage Yes
Waterfront Description Beach Front, Ocean, River, 1 to 2 Mile To Beach, Beach Ownership(Public)
Building
Lot Description Wooded
Foundation Concrete Perimeter
Sewer Private Sewer
Water Public
Schools
Elementary Schools Martinson
Middle Schools Furnace Brook
High Schools Mhs
Others
Senior Community false
Read Less Info
Want to know what your home might be worth? Contact us for a FREE valuation!

Our team is ready to help you sell your home for the highest possible price ASAP
Bought with Michael Rotman • Coldwell Banker Residential Brokerage - Plymouth
Get More Information
Ryan Askew
Sales Associate | License ID: 9578345
Sales Associate License ID: 9578345



