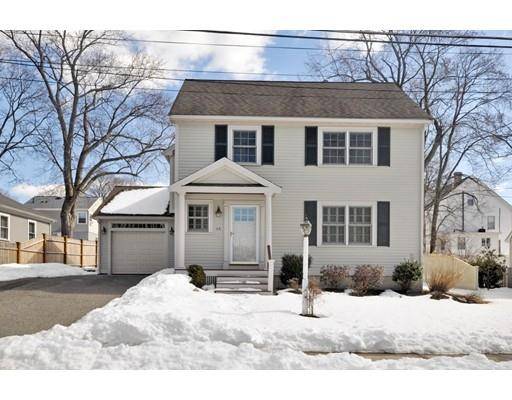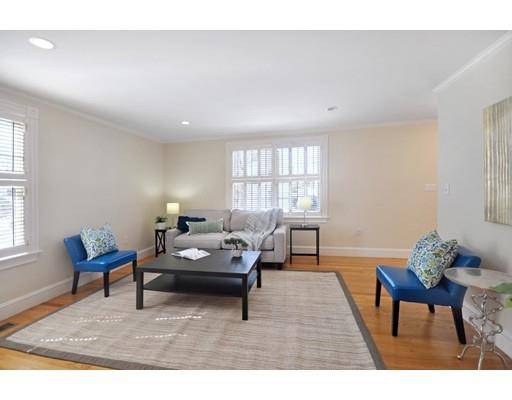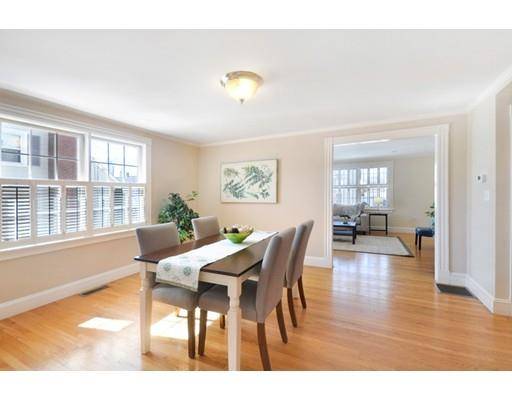For more information regarding the value of a property, please contact us for a free consultation.
Key Details
Sold Price $970,000
Property Type Single Family Home
Sub Type Single Family Residence
Listing Status Sold
Purchase Type For Sale
Square Footage 2,214 sqft
Price per Sqft $438
MLS Listing ID 72464636
Sold Date 04/23/19
Style Colonial
Bedrooms 3
Full Baths 2
Half Baths 1
Year Built 2004
Annual Tax Amount $12,011
Tax Year 2019
Lot Size 6,534 Sqft
Acres 0.15
Property Description
Set in a lovely neighborhood, this young (2004) classic Colonial has a warm & welcoming atmosphere the minute you enter. You'll notice beautiful moldings, built-in cabinets and bookshelves, hardwood floors and delightful plantation shutters throughout. The cozy fireplaced living room has a vaulted ceiling, pillared entry to the dining room and French door that opens to your private back yard. The updated kitchen has S/S appliances, granite counters, and computer nook. You can just picture entertaining your friends & family. There is a convenient side-entry/mudroom and laundry. Upstairs is a lovely master suite w/ a beautiful bath and plenty of closet space. There are 2 additional spacious bedrooms and linen storage. The convenient one car garage and oversized driveway means plenty of parking. A partially fenced yard is great for kids & pets! Down the road from Winchester HS, Wedge Pond, Commuter Rail and the Center, the location can't be beat and this just might be the one for you!
Location
State MA
County Middlesex
Zoning RG
Direction Washington to Oak to Holland
Rooms
Family Room Cathedral Ceiling(s), Ceiling Fan(s), Closet/Cabinets - Custom Built, Flooring - Hardwood, French Doors, Cable Hookup, Open Floorplan, Recessed Lighting
Basement Full, Bulkhead, Concrete
Primary Bedroom Level Second
Dining Room Closet/Cabinets - Custom Built, Flooring - Hardwood, Open Floorplan
Kitchen Flooring - Stone/Ceramic Tile, Pantry, Countertops - Stone/Granite/Solid, Cabinets - Upgraded, Exterior Access, Open Floorplan, Recessed Lighting
Interior
Interior Features Mud Room
Heating Forced Air, Natural Gas
Cooling Central Air
Flooring Tile, Hardwood, Flooring - Stone/Ceramic Tile
Fireplaces Number 1
Fireplaces Type Family Room
Appliance Range, Dishwasher, Disposal, Microwave, Refrigerator, Gas Water Heater, Tank Water Heater, Utility Connections for Gas Range
Laundry Laundry Closet, First Floor
Basement Type Full, Bulkhead, Concrete
Exterior
Exterior Feature Rain Gutters
Garage Spaces 1.0
Fence Fenced/Enclosed, Fenced
Community Features Public Transportation, Shopping, Park, Public School, Sidewalks
Utilities Available for Gas Range
Roof Type Shingle
Total Parking Spaces 4
Garage Yes
Building
Lot Description Level
Foundation Concrete Perimeter
Sewer Public Sewer
Water Public
Schools
Elementary Schools Lynch
Middle Schools Mccall
High Schools Whs
Read Less Info
Want to know what your home might be worth? Contact us for a FREE valuation!

Our team is ready to help you sell your home for the highest possible price ASAP
Bought with Stephen McKenna • Bowes Real Estate Real Living
Get More Information
Ryan Askew
Sales Associate | License ID: 9578345
Sales Associate License ID: 9578345



