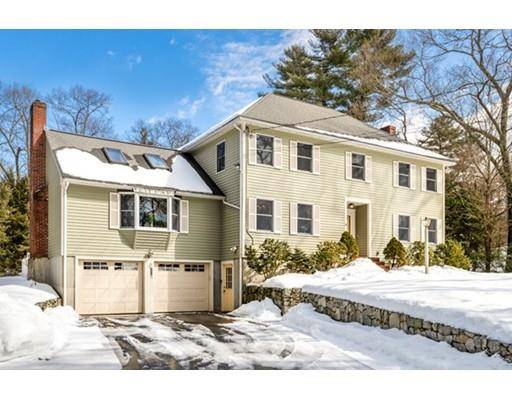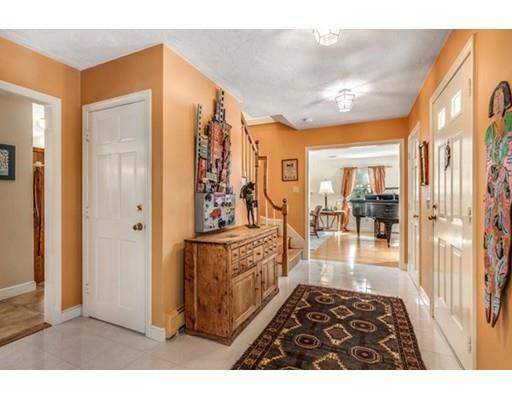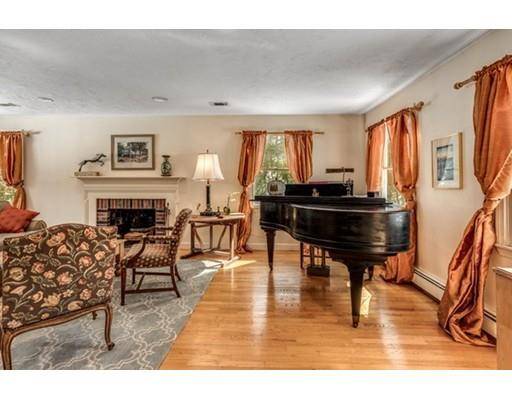For more information regarding the value of a property, please contact us for a free consultation.
Key Details
Sold Price $1,003,600
Property Type Single Family Home
Sub Type Single Family Residence
Listing Status Sold
Purchase Type For Sale
Square Footage 3,307 sqft
Price per Sqft $303
MLS Listing ID 72464989
Sold Date 06/28/19
Style Colonial
Bedrooms 4
Full Baths 2
Half Baths 1
HOA Y/N false
Year Built 1987
Annual Tax Amount $14,798
Tax Year 2019
Lot Size 0.920 Acres
Acres 0.92
Property Description
Fabulous opportunity to own much-loved classic colonial in sought-after north Wayland neighborhood. Large, well-proportioned rooms create wonderful flow for entertaining and comfortable family living. Tastefully appointed renovated kitchen offers extensive cabinetry, custom built-ins, center island, granite countertops & recessed & pendent lighting. Cathedral ceiling family room opens to kitchen, with skylights, gas fireplace, atrium door to deck, and bow window giving the space the ideal blend of spaciousness and warmth. Wood burning fireplace in the living rm, front to back master suite, finished walkout bsmt, central air, hardwood, wood deck, two car garage, and nicely landscaped lot with expansive level backyard with excellent privacy. Quiet and convenient location in Claypit Hill School district close to conservation land & trails, Town Center, commuter rail station, and major commuter routes. Spacious, well maintained home with numerous updates and the top rated Wayland Schools!!
Location
State MA
County Middlesex
Zoning R-40
Direction Concord Rd (Rte 126) to Oxbow Rd
Rooms
Family Room Skylight, Cathedral Ceiling(s), Ceiling Fan(s), Closet/Cabinets - Custom Built, Flooring - Wall to Wall Carpet, Window(s) - Bay/Bow/Box, Cable Hookup, Recessed Lighting
Basement Full, Finished, Walk-Out Access, Interior Entry, Garage Access, Concrete
Primary Bedroom Level Second
Dining Room Flooring - Hardwood, Chair Rail
Kitchen Closet/Cabinets - Custom Built, Dining Area, Countertops - Stone/Granite/Solid, Kitchen Island, Recessed Lighting, Remodeled, Slider, Lighting - Pendant
Interior
Interior Features Cable Hookup, Recessed Lighting, Game Room, Exercise Room, Mud Room
Heating Baseboard, Oil
Cooling Central Air
Flooring Tile, Carpet, Hardwood, Flooring - Wall to Wall Carpet
Fireplaces Number 2
Fireplaces Type Family Room, Living Room
Appliance Oven, Dishwasher, Disposal, Microwave, Countertop Range, Refrigerator, Washer, Dryer, Tank Water Heater, Plumbed For Ice Maker, Utility Connections for Electric Range, Utility Connections for Electric Oven, Utility Connections for Electric Dryer
Laundry Electric Dryer Hookup, Washer Hookup, First Floor
Basement Type Full, Finished, Walk-Out Access, Interior Entry, Garage Access, Concrete
Exterior
Exterior Feature Rain Gutters, Storage, Stone Wall
Garage Spaces 2.0
Community Features Public Transportation, Shopping, Walk/Jog Trails, Conservation Area, Highway Access, House of Worship, Public School, T-Station
Utilities Available for Electric Range, for Electric Oven, for Electric Dryer, Washer Hookup, Icemaker Connection
Roof Type Shingle
Total Parking Spaces 10
Garage Yes
Building
Lot Description Gentle Sloping
Foundation Concrete Perimeter
Sewer Private Sewer
Water Public
Architectural Style Colonial
Read Less Info
Want to know what your home might be worth? Contact us for a FREE valuation!

Our team is ready to help you sell your home for the highest possible price ASAP
Bought with Ethan Treglia • Coldwell Banker Residential Brokerage - Framingham
Get More Information
Ryan Askew
Sales Associate | License ID: 9578345
Sales Associate License ID: 9578345



