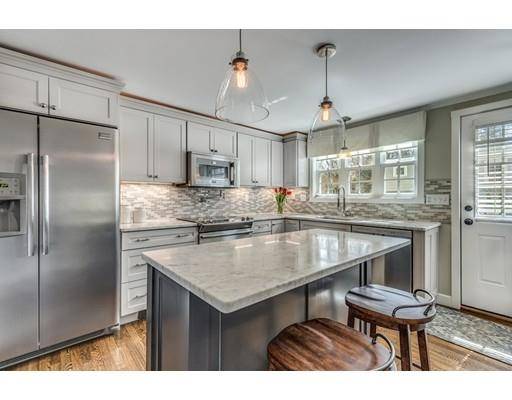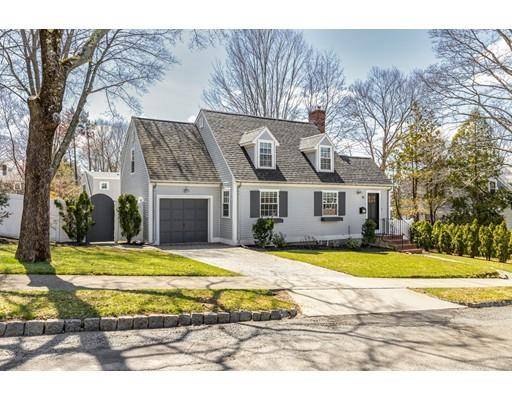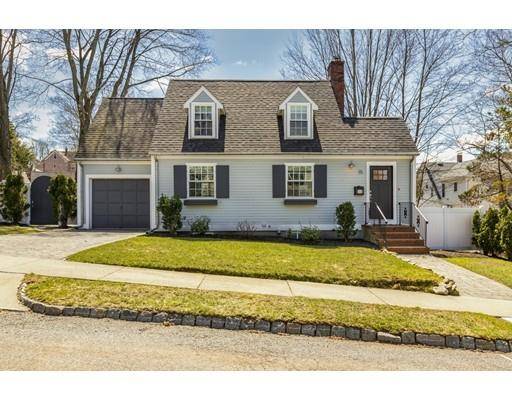For more information regarding the value of a property, please contact us for a free consultation.
Key Details
Sold Price $919,000
Property Type Single Family Home
Sub Type Single Family Residence
Listing Status Sold
Purchase Type For Sale
Square Footage 1,837 sqft
Price per Sqft $500
MLS Listing ID 72465058
Sold Date 05/28/19
Style Cape
Bedrooms 3
Full Baths 2
Year Built 1930
Annual Tax Amount $9,692
Tax Year 2018
Lot Size 6,534 Sqft
Acres 0.15
Property Description
Welcome to Winchester! Introducing an original Jerome Bailey Foster cape tastefully decorated straight out of a Pottery Barn catalog and updated with all the modern amenities today's buyers are seeking. Move right into this pristine 3-bedroom cape with high-end finishes including: updated kitchen w/ marble countertops & island, stainless steel appliances, 2 updated full baths, brand new log fireplace and surround sound wiring in the cozy living room, central air, nest thermostat and finished lower level perfect for playroom/media space. Enjoy your morning coffee on the beautiful covered porch off the living room equipped w/ tv-mount and cable hookup. The deck off the kitchen leads out to the picturesque fenced in rear yard featuring professional landscaping, irrigation system, and paver walkways. Recently updated with newer roof, maintenance free cement board siding, gutters & windows. Located minutes from the Muraco school, the Fells hiking trails, parks & major highways!
Location
State MA
County Middlesex
Zoning RDB
Direction Highland Ave or Washington St to Englewood Rd to Bonad Rd.
Rooms
Family Room Closet
Basement Full, Partially Finished, Walk-Out Access
Primary Bedroom Level Second
Dining Room Flooring - Hardwood
Kitchen Flooring - Hardwood, Countertops - Stone/Granite/Solid, Kitchen Island, Cabinets - Upgraded, Exterior Access, Remodeled, Stainless Steel Appliances, Pot Filler Faucet
Interior
Heating Oil
Cooling Central Air
Flooring Laminate, Marble, Hardwood
Fireplaces Number 1
Fireplaces Type Living Room
Appliance Range, Dishwasher, Disposal, Microwave, Refrigerator, Washer, Dryer, Oil Water Heater, Utility Connections for Electric Range, Utility Connections for Electric Dryer
Laundry Electric Dryer Hookup, Walk-in Storage, Washer Hookup, In Basement
Basement Type Full, Partially Finished, Walk-Out Access
Exterior
Exterior Feature Professional Landscaping, Sprinkler System
Garage Spaces 1.0
Fence Fenced
Community Features Public Transportation, Shopping, Tennis Court(s), Park, Walk/Jog Trails, Medical Facility, Conservation Area, Highway Access, Public School
Utilities Available for Electric Range, for Electric Dryer
Roof Type Shingle
Total Parking Spaces 2
Garage Yes
Building
Lot Description Level
Foundation Block
Sewer Public Sewer
Water Public
Schools
Elementary Schools Muraco
Middle Schools Mccall
High Schools Whs
Read Less Info
Want to know what your home might be worth? Contact us for a FREE valuation!

Our team is ready to help you sell your home for the highest possible price ASAP
Bought with Kim Covino • Leading Edge Real Estate
Get More Information
Ryan Askew
Sales Associate | License ID: 9578345
Sales Associate License ID: 9578345



