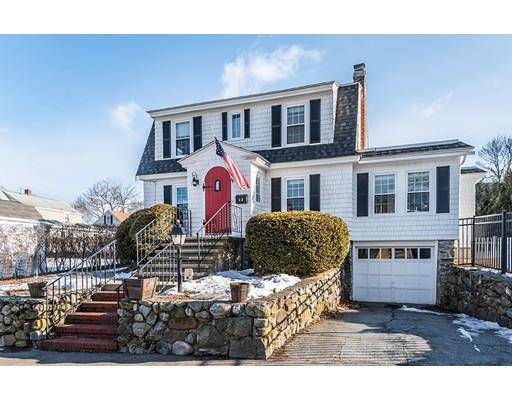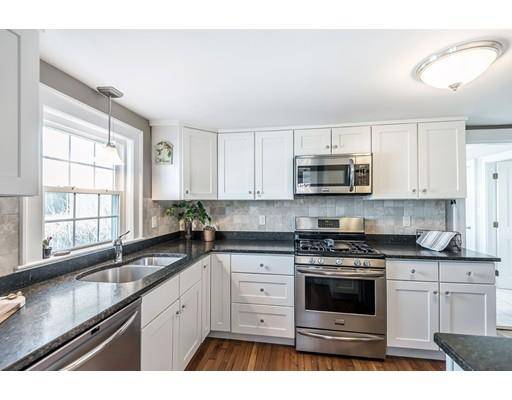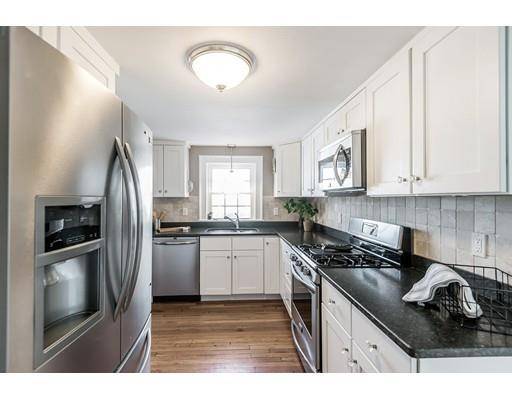For more information regarding the value of a property, please contact us for a free consultation.
Key Details
Sold Price $510,000
Property Type Single Family Home
Sub Type Single Family Residence
Listing Status Sold
Purchase Type For Sale
Square Footage 1,916 sqft
Price per Sqft $266
MLS Listing ID 72465121
Sold Date 05/31/19
Style Colonial
Bedrooms 4
Full Baths 2
Year Built 1940
Annual Tax Amount $6,011
Tax Year 2018
Lot Size 10,018 Sqft
Acres 0.23
Property Description
Amazing 4 bedroom home in the coveted LIBRARY AREA! This home was RENOVATED in 2013 keeping the great details of yesterday with the modern updates of today. Step through the unique front entrance and enter this beautiful place you can call home. The living room with fireplace has french doors at all entrances and opens to a sunny office and back hallway with skylight that connects the 2 downstairs bedrooms, full bath and laundry room. The stainless/granite kitchen and dining room with wainscoting and built in china cabinet complete the first floor layout. Upstairs you will find a large master bedroom the 4th bedroom and full bath. Gorgeous hardwood floors, french doors, custom radiator covers, new windows, updated bath....So many great features. The large fenced in backyard is perfect for hosting summer BBQ's or entertaining family and friends and this home is only a short walk/ride to Thompson School and downtown North Andover and convenient to highways.
Location
State MA
County Essex
Zoning R4
Direction Herrick Street to Young Road
Rooms
Basement Full, Garage Access, Sump Pump
Primary Bedroom Level Second
Dining Room Closet/Cabinets - Custom Built, Flooring - Hardwood, French Doors, Chair Rail, Wainscoting
Kitchen Flooring - Hardwood, Countertops - Stone/Granite/Solid, Remodeled
Interior
Interior Features Office
Heating Baseboard, Steam, Natural Gas
Cooling None
Flooring Wood, Carpet, Flooring - Hardwood
Fireplaces Number 1
Fireplaces Type Living Room
Appliance Range, Dishwasher, Microwave, Refrigerator, Washer, Dryer, Gas Water Heater, Utility Connections for Gas Range, Utility Connections for Electric Dryer
Laundry Flooring - Stone/Ceramic Tile, Electric Dryer Hookup, Exterior Access, Washer Hookup, First Floor
Basement Type Full, Garage Access, Sump Pump
Exterior
Garage Spaces 1.0
Fence Fenced/Enclosed, Fenced
Community Features Public Transportation, Shopping, Park, Walk/Jog Trails, Medical Facility, Laundromat, Highway Access, House of Worship, Private School, Public School, University
Utilities Available for Gas Range, for Electric Dryer
Roof Type Shingle
Total Parking Spaces 2
Garage Yes
Building
Lot Description Level
Foundation Concrete Perimeter, Stone
Sewer Public Sewer
Water Public
Architectural Style Colonial
Schools
Elementary Schools Thompson
Middle Schools Nams
High Schools Nahs
Read Less Info
Want to know what your home might be worth? Contact us for a FREE valuation!

Our team is ready to help you sell your home for the highest possible price ASAP
Bought with Porchlight Properties Group • Keller Williams Realty Evolution
Get More Information
Ryan Askew
Sales Associate | License ID: 9578345
Sales Associate License ID: 9578345



