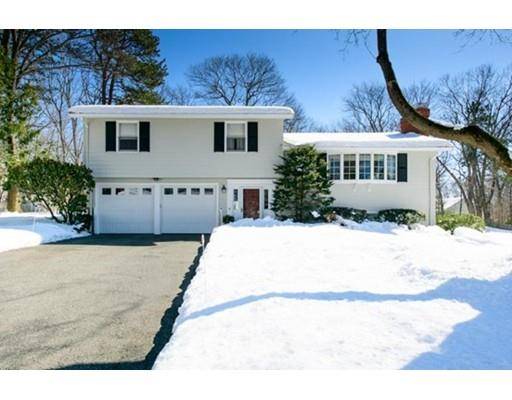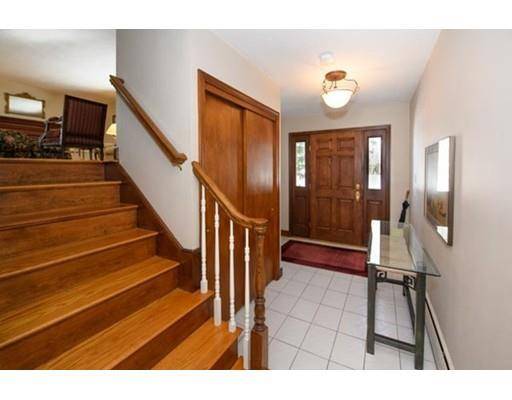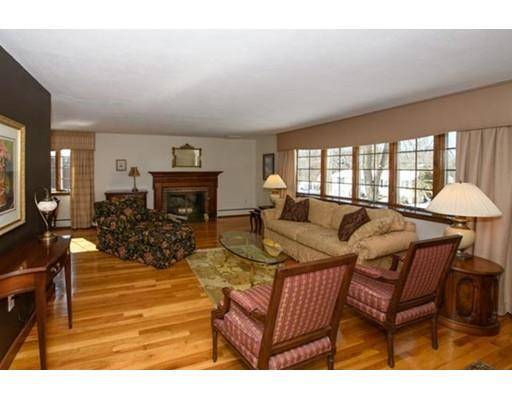For more information regarding the value of a property, please contact us for a free consultation.
Key Details
Sold Price $925,000
Property Type Single Family Home
Sub Type Single Family Residence
Listing Status Sold
Purchase Type For Sale
Square Footage 1,969 sqft
Price per Sqft $469
MLS Listing ID 72465423
Sold Date 05/02/19
Bedrooms 3
Full Baths 2
Half Baths 1
Year Built 1964
Annual Tax Amount $9,119
Tax Year 2018
Lot Size 0.390 Acres
Acres 0.39
Property Description
OPEN HOUSE CANCELLED. ONE VISIT WILL CONVINCE YOU THAT EVERY ROOM IN THIS PRISTINE HOME IS AN INVITATION FOR COMFORT AND SPACE. Owners of 26+ years have meticulously cared for and tastefully updated this fine property. Beautifully and privately sited on a spacious level lot convenient to everything, Note the gleaming hardwood floors throughout most of the home, 2 fireplaces, bay windows, private den with builtins open to an oversized sunswept deck, 3 well proportioned bedrooms with abundant closet space, master with private updated bath, eat-in kitchen with granite counters and SS appliances, laundry room with soaking sink, 2 car garage with work area, newer Buderus heating system, hot water heater (2012), many newer Anderson windows.
Location
State MA
County Middlesex
Zoning RDB
Direction use GPS
Rooms
Family Room Closet/Cabinets - Custom Built, Flooring - Wall to Wall Carpet
Basement Full, Finished, Interior Entry, Garage Access
Primary Bedroom Level Second
Dining Room Flooring - Hardwood, Window(s) - Bay/Bow/Box
Kitchen Countertops - Stone/Granite/Solid, Remodeled
Interior
Interior Features Cabinets - Upgraded, Slider, Den
Heating Baseboard, Oil
Cooling Central Air
Flooring Wood, Flooring - Wall to Wall Carpet
Fireplaces Number 2
Fireplaces Type Family Room, Living Room
Appliance Range, Dishwasher, Refrigerator, Tank Water Heater
Laundry Closet/Cabinets - Custom Built, Electric Dryer Hookup, Washer Hookup, In Basement
Basement Type Full, Finished, Interior Entry, Garage Access
Exterior
Exterior Feature Sprinkler System
Garage Spaces 2.0
Community Features Public Transportation, Shopping, Tennis Court(s), Park, Walk/Jog Trails, Golf, Medical Facility, Highway Access, House of Worship, Private School, Public School, T-Station, University
Roof Type Shingle
Total Parking Spaces 4
Garage Yes
Building
Lot Description Wooded, Level
Foundation Concrete Perimeter
Sewer Public Sewer
Water Public
Schools
High Schools Winchester
Others
Senior Community false
Read Less Info
Want to know what your home might be worth? Contact us for a FREE valuation!

Our team is ready to help you sell your home for the highest possible price ASAP
Bought with David Lilley • RE/MAX Destiny
Get More Information
Ryan Askew
Sales Associate | License ID: 9578345
Sales Associate License ID: 9578345



