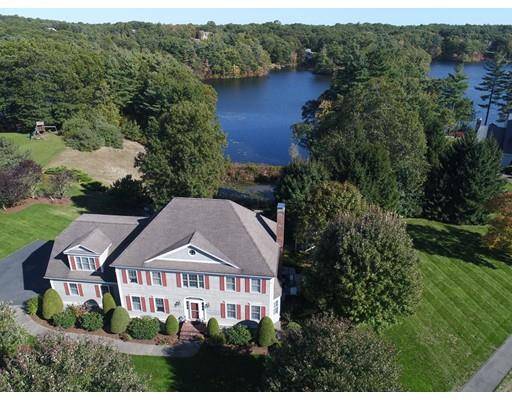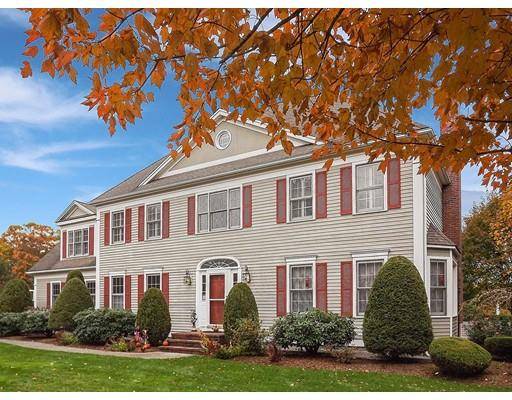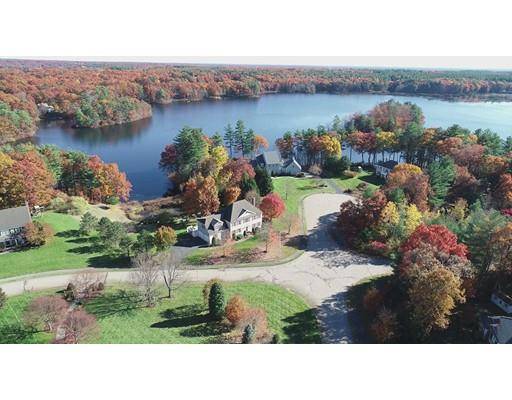For more information regarding the value of a property, please contact us for a free consultation.
Key Details
Sold Price $910,000
Property Type Single Family Home
Sub Type Single Family Residence
Listing Status Sold
Purchase Type For Sale
Square Footage 4,149 sqft
Price per Sqft $219
MLS Listing ID 72466244
Sold Date 06/07/19
Style Colonial
Bedrooms 4
Full Baths 3
Half Baths 1
HOA Y/N false
Year Built 1998
Annual Tax Amount $11,525
Tax Year 2019
Lot Size 1.440 Acres
Acres 1.44
Property Description
A VERY SPECIAL WATERFRONT PROPERTY offers a gorgeous panoramic view of Neponset Reservoir with its own PRIVATE ACCESS FRONTAGE + BOAT DOCK PERMIT. Truly a spectacular view for all seasons plus seasonal enjoyment for boating, fishing, kayaking & skating. Enjoy beautifully landscaped grounds and awesome views from 3-season Sunroom and Patio. A grand 2-story FOYER welcomes you into this spacious Custom-Built Colonial that has been impeccably and lovingly maintained. All very generous-sized 2nd floor Bedrooms with beautiful hardwood throughout. There's more....much more for your enjoyment and comfort....spacious Kitchen with Breakfast area and skylit contemporary Family Room overlooking sensational waterviews. Professionally finished lower level offers bonus playspace/home office/workout area and another full bathroom. CLICK on V icon for Virtual Tour!
Location
State MA
County Norfolk
Zoning RES
Direction Shoreline to Bragg Road
Rooms
Family Room Skylight, Flooring - Hardwood
Basement Full, Partially Finished, Walk-Out Access, Interior Entry
Primary Bedroom Level Second
Dining Room Flooring - Hardwood, French Doors
Kitchen Flooring - Hardwood, Dining Area, Countertops - Stone/Granite/Solid, Countertops - Upgraded, Exterior Access, Recessed Lighting
Interior
Interior Features Bathroom - Full, Bathroom - With Shower Stall, Recessed Lighting, Closet, Bathroom, Home Office, Play Room, Central Vacuum
Heating Baseboard, Natural Gas
Cooling Central Air
Flooring Tile, Hardwood, Flooring - Stone/Ceramic Tile, Flooring - Vinyl
Fireplaces Number 1
Fireplaces Type Family Room
Appliance Range, Dishwasher, Microwave, Refrigerator, Gas Water Heater, Tank Water Heater, Utility Connections for Gas Range
Laundry Flooring - Stone/Ceramic Tile, Gas Dryer Hookup, Washer Hookup, Second Floor
Basement Type Full, Partially Finished, Walk-Out Access, Interior Entry
Exterior
Exterior Feature Rain Gutters
Garage Spaces 2.0
Community Features Public Transportation, Shopping, Park, Stable(s), Golf, Medical Facility, Conservation Area, Highway Access, House of Worship, Private School, Public School, University, Sidewalks
Utilities Available for Gas Range
Waterfront Description Waterfront, Lake, Frontage, Direct Access, Private
View Y/N Yes
View Scenic View(s)
Roof Type Shingle
Total Parking Spaces 4
Garage Yes
Waterfront Description Waterfront, Lake, Frontage, Direct Access, Private
Building
Lot Description Wooded
Foundation Concrete Perimeter
Sewer Private Sewer
Water Public
Architectural Style Colonial
Others
Senior Community false
Read Less Info
Want to know what your home might be worth? Contact us for a FREE valuation!

Our team is ready to help you sell your home for the highest possible price ASAP
Bought with Vivian Selenow • Coldwell Banker Residential Brokerage - Sharon
Get More Information
Ryan Askew
Sales Associate | License ID: 9578345
Sales Associate License ID: 9578345



