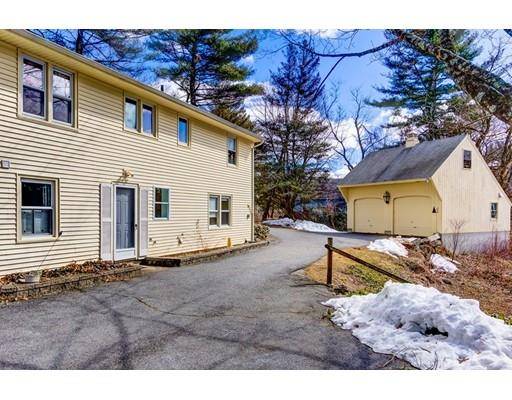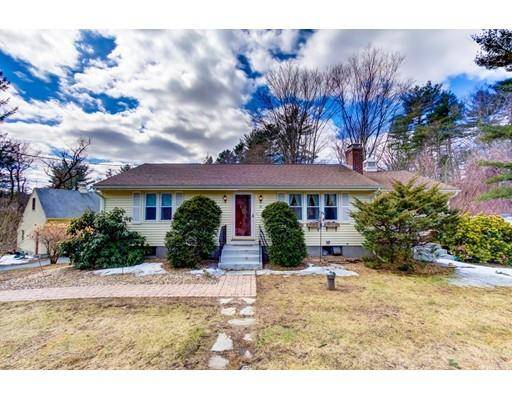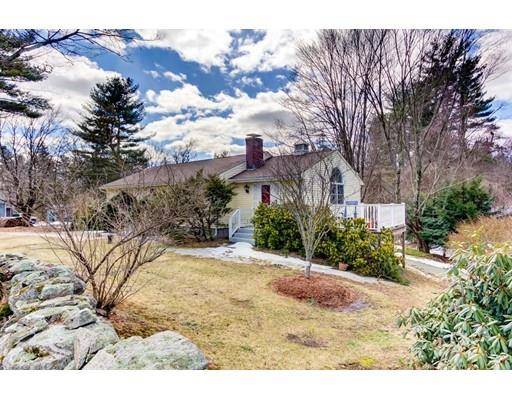For more information regarding the value of a property, please contact us for a free consultation.
Key Details
Sold Price $390,000
Property Type Single Family Home
Sub Type Single Family Residence
Listing Status Sold
Purchase Type For Sale
Square Footage 2,572 sqft
Price per Sqft $151
MLS Listing ID 72466598
Sold Date 07/23/19
Style Ranch
Bedrooms 3
Full Baths 2
Year Built 1955
Annual Tax Amount $6,356
Tax Year 2019
Lot Size 1.380 Acres
Acres 1.38
Property Description
*LOCATION *ENDLESS POSSIBILITIES! *FINISHED WALKOUT BASEMENT W/FULL BATH, KITCHENETTE, SEPARATE ENTRANCE & PARKING *LARGE, BEAUTIFUL YARD *HEATED GARAGE w/LOFT Come take a look at this lovely home on a serene country road. Gleaming hardwood floors. Sun drenched family room with large, stunning arched window and skylight plus a woodstove for the ultimate cozy setting. Beautiful nature views from almost every window in the house! Quartz countertops in kitchen. Lower level is completely self-contained w/kitchenette, bedroom, full bath, dining and sitting area plus a sunny living room with gorgeous, scenic views through the beautiful french doors. This home has been nicely updated while keeping it's original New England charm and character. Plenty of space for a large or extended family; home office; art studio; game room.... Very well cared for home. Nothing to do but move in! Roof and Heating System less than 10 years old. Wired for backup generator. Superior school system!
Location
State MA
County Worcester
Area West Upton
Zoning Res
Direction Route 140 to Old Grafton Road
Rooms
Family Room Wood / Coal / Pellet Stove, Skylight, Cathedral Ceiling(s), Ceiling Fan(s), Flooring - Hardwood, Window(s) - Picture, Balcony / Deck, French Doors, Exterior Access
Basement Finished, Walk-Out Access, Interior Entry
Primary Bedroom Level Main
Dining Room Flooring - Hardwood
Kitchen Flooring - Hardwood, Countertops - Stone/Granite/Solid, Countertops - Upgraded
Interior
Interior Features Dining Area, Open Floorplan, Closet, Kitchen, Sitting Room, Study
Heating Baseboard, Oil, Wood Stove
Cooling Window Unit(s)
Flooring Tile, Hardwood, Flooring - Stone/Ceramic Tile
Fireplaces Number 1
Fireplaces Type Living Room
Appliance Range, Dishwasher, Refrigerator, Freezer, Electric Water Heater, Utility Connections for Electric Range, Utility Connections for Electric Dryer
Laundry Washer Hookup
Basement Type Finished, Walk-Out Access, Interior Entry
Exterior
Garage Spaces 2.0
Community Features Park, Walk/Jog Trails, Golf
Utilities Available for Electric Range, for Electric Dryer, Washer Hookup
Roof Type Shingle
Total Parking Spaces 4
Garage Yes
Building
Lot Description Wooded, Cleared
Foundation Concrete Perimeter
Sewer Private Sewer
Water Private
Schools
Elementary Schools Memorial
Middle Schools Miscoe Hill
High Schools Nipmuc Regional
Read Less Info
Want to know what your home might be worth? Contact us for a FREE valuation!

Our team is ready to help you sell your home for the highest possible price ASAP
Bought with Andy Guerrero • Keller Williams Realty Signature Properties
Get More Information
Ryan Askew
Sales Associate | License ID: 9578345
Sales Associate License ID: 9578345



