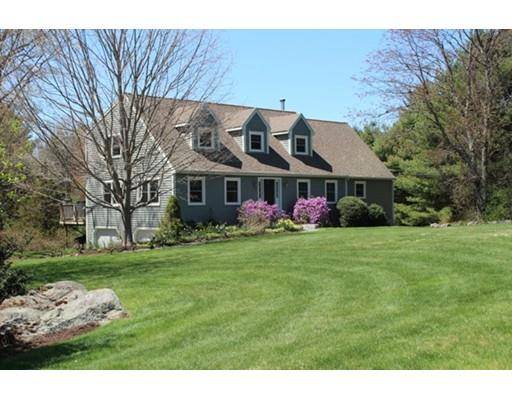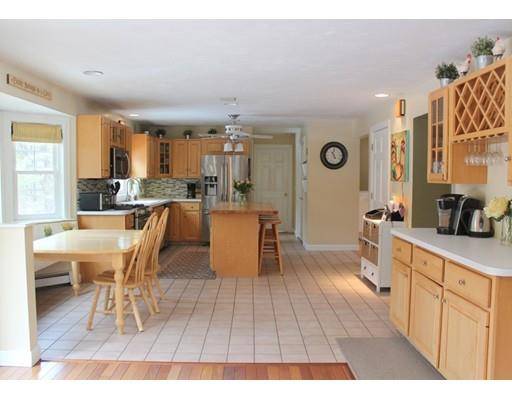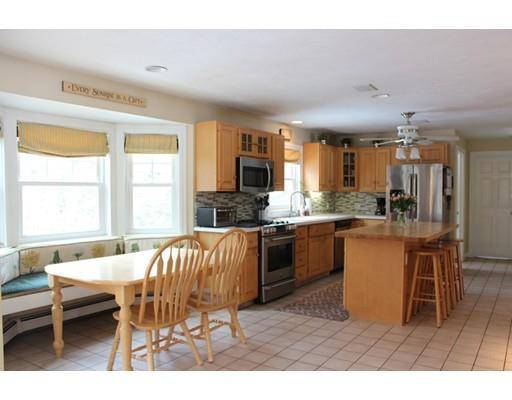For more information regarding the value of a property, please contact us for a free consultation.
Key Details
Sold Price $495,000
Property Type Single Family Home
Sub Type Single Family Residence
Listing Status Sold
Purchase Type For Sale
Square Footage 3,037 sqft
Price per Sqft $162
MLS Listing ID 72466666
Sold Date 06/14/19
Style Cape
Bedrooms 4
Full Baths 2
Half Baths 1
Year Built 1992
Annual Tax Amount $8,897
Tax Year 2019
Lot Size 1.890 Acres
Acres 1.89
Property Description
Picturesque New England Cape With Great Curb Appeal Set On Awesome Private Lot. Home is Loaded With Great Features Including a Hard to Find *1st Floor Master Suite With Sliders to Tea Deck, Walk-in Closet & Separate Staircase to 2nd Floor, Nice Maple Kitchen With Center Island & Walk-Out Bay to Deck Overlooking The Private Backyard, Family Room With Cherry Floors and Pellet Stove, Terrific Living Room With Cherry Floors and Formal Dining Room With Hardwood, Second Floor Offers Two Good Size Bedrooms With Ample Closets, A 2nd Family Room/Kids Play Area With Built-in Bookcases and a 4th Bedroom/Office With a Staircase to First Floor, Finished Lower Level Flex Space With Sliders to Backyard, NEW H20 Tank, Sprinkler System, 2x6 Construction - ***Beautiful Lot & Landscaping - Great Home - Come Take a Look!
Location
State MA
County Worcester
Zoning 5
Direction Mendon to South.
Rooms
Family Room Wood / Coal / Pellet Stove, Flooring - Wood
Basement Full, Partially Finished, Walk-Out Access
Primary Bedroom Level First
Dining Room Flooring - Hardwood
Kitchen Flooring - Stone/Ceramic Tile, Window(s) - Bay/Bow/Box, Dining Area, Kitchen Island, Deck - Exterior
Interior
Interior Features Game Room
Heating Baseboard, Oil
Cooling None
Flooring Wood, Tile, Carpet, Flooring - Wall to Wall Carpet
Fireplaces Number 1
Appliance Range, Dishwasher, Tank Water Heater, Plumbed For Ice Maker, Utility Connections for Gas Range
Laundry In Basement, Washer Hookup
Basement Type Full, Partially Finished, Walk-Out Access
Exterior
Exterior Feature Storage, Professional Landscaping
Garage Spaces 2.0
Community Features Public Transportation, Shopping, Park, Highway Access, House of Worship, Public School
Utilities Available for Gas Range, Washer Hookup, Icemaker Connection
Roof Type Shingle
Total Parking Spaces 6
Garage Yes
Building
Lot Description Wooded
Foundation Concrete Perimeter
Sewer Private Sewer
Water Private
Others
Senior Community false
Acceptable Financing Contract
Listing Terms Contract
Read Less Info
Want to know what your home might be worth? Contact us for a FREE valuation!

Our team is ready to help you sell your home for the highest possible price ASAP
Bought with Stephen Scioli • Afonso Real Estate
Get More Information
Ryan Askew
Sales Associate | License ID: 9578345
Sales Associate License ID: 9578345



