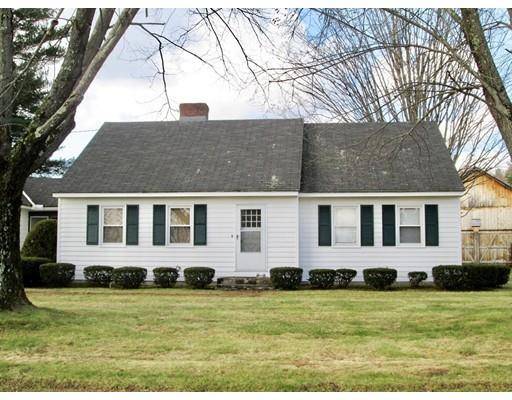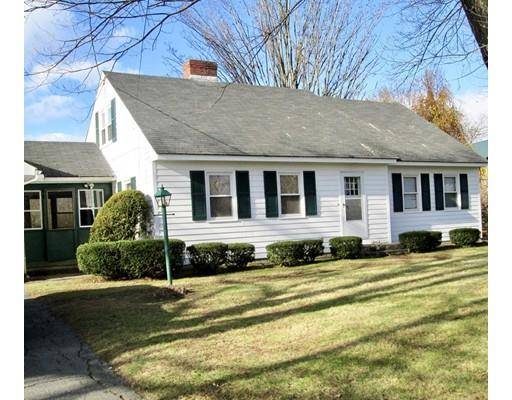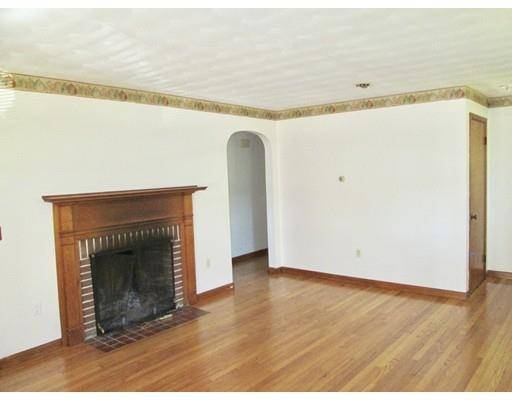For more information regarding the value of a property, please contact us for a free consultation.
Key Details
Sold Price $280,000
Property Type Single Family Home
Sub Type Single Family Residence
Listing Status Sold
Purchase Type For Sale
Square Footage 1,716 sqft
Price per Sqft $163
MLS Listing ID 72468141
Sold Date 05/31/19
Style Cape
Bedrooms 4
Full Baths 1
Year Built 1957
Annual Tax Amount $3,562
Tax Year 2018
Lot Size 0.760 Acres
Acres 0.76
Property Description
It's your turn to be the second owner of this solid 4 bedroom Cape home. The house sits on half an acre with an additional .24 across the street so no one can ever block your view of the beautiful farmland. The wonderful layout offers comfortable first-floor living with 2 more spacious rooms upstairs. It's at the perfect place for you to bring your custom updates yet, also ready for you to move right in. Off of the eat-in kitchen, you will find a large welcoming living room with plenty of natural light with access to the front yard. This property was once part of the much larger Siemionko Farm so you are nestled in farm country but very close to all area amenities. First-time homebuyer or looking to downsize? This is a great opportunity for you!
Location
State MA
County Hampshire
Zoning RUR
Direction Rt 5 to Depot Rd. Near Northeast Christmas Tree Farm.
Rooms
Basement Full, Interior Entry, Bulkhead, Concrete
Primary Bedroom Level Main
Kitchen Flooring - Laminate, Dining Area, Exterior Access
Interior
Heating Baseboard, Oil
Cooling None
Flooring Laminate, Hardwood
Fireplaces Number 1
Fireplaces Type Living Room
Appliance Range, Refrigerator, Oil Water Heater, Utility Connections for Electric Range, Utility Connections for Electric Oven, Utility Connections for Electric Dryer
Laundry In Basement
Basement Type Full, Interior Entry, Bulkhead, Concrete
Exterior
Exterior Feature Rain Gutters, Professional Landscaping
Garage Spaces 2.0
Community Features Shopping, Park, Walk/Jog Trails, Stable(s), Conservation Area, Highway Access, House of Worship, Public School
Utilities Available for Electric Range, for Electric Oven, for Electric Dryer
View Y/N Yes
View Scenic View(s)
Roof Type Shingle
Total Parking Spaces 4
Garage Yes
Building
Lot Description Easements, Cleared, Gentle Sloping, Level
Foundation Concrete Perimeter
Sewer Private Sewer
Water Public
Architectural Style Cape
Schools
Elementary Schools Hatfield Elem
Middle Schools Smith Academy
High Schools Smith Academy
Read Less Info
Want to know what your home might be worth? Contact us for a FREE valuation!

Our team is ready to help you sell your home for the highest possible price ASAP
Bought with Joyce Blanker • Cohn & Company
Get More Information
Ryan Askew
Sales Associate | License ID: 9578345
Sales Associate License ID: 9578345



