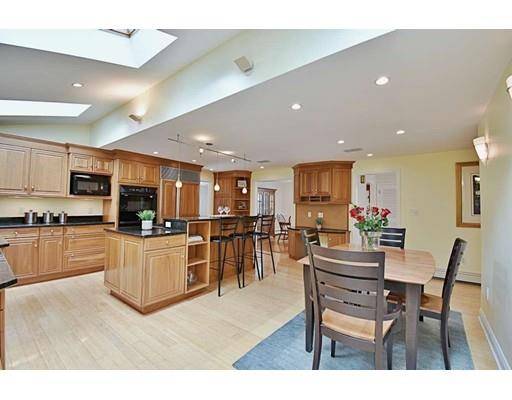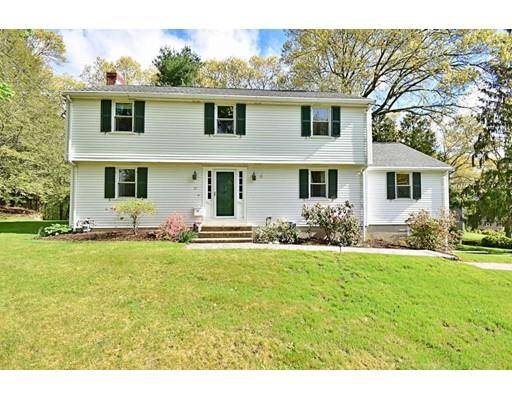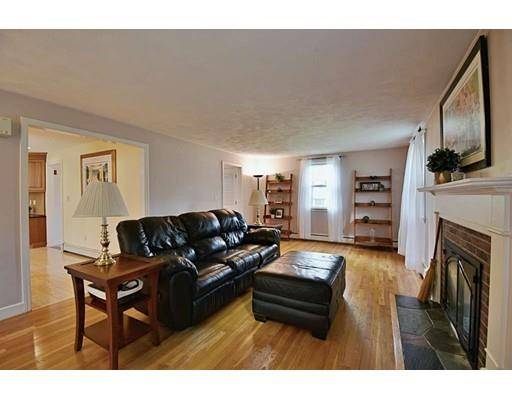For more information regarding the value of a property, please contact us for a free consultation.
Key Details
Sold Price $690,000
Property Type Single Family Home
Sub Type Single Family Residence
Listing Status Sold
Purchase Type For Sale
Square Footage 2,668 sqft
Price per Sqft $258
MLS Listing ID 72468451
Sold Date 08/21/19
Style Colonial, Garrison
Bedrooms 4
Full Baths 2
Half Baths 1
HOA Y/N false
Year Built 1967
Annual Tax Amount $11,014
Tax Year 2018
Lot Size 0.500 Acres
Acres 0.5
Property Description
Get in before school starts! Lovely 4 bedroom 2.5 bath Garrison colonial. Hardwood floors throughout, large ea-in kitchen. House has a two car garage on a 1/2 acre. Quiet street, yet only minutes from shopping and outdoor recreation. Easy access to Rte 20, 30, 9 and the Mass Pike, and only 6 miles from Rte 128. Enjoy a large eat-in kitchen featuring cherry cabinets, granite counters, scene lighting, double ovens, an indoor gas grill and a SubZero refrigerator. Vinyl siding, newer roof and double pane windows mean years of maintenance-free living! You'll enjoy watching the seasons change from the three-season porch and stay cozy in the winter next to the gas fireplace in the living room. Many updates including an upgraded electrical service, Buderus gas boiler, new garage doors, and landscaping improvements! All this, plus access to the top-ten ranked Wayland Public Schools!
Location
State MA
County Middlesex
Zoning R20
Direction Stonebridge Road to Oak Hill Road
Rooms
Family Room Flooring - Hardwood, Cable Hookup
Basement Full, Partially Finished, Interior Entry, Garage Access, Radon Remediation System, Concrete
Primary Bedroom Level Second
Dining Room Flooring - Hardwood, Chair Rail
Kitchen Skylight, Flooring - Hardwood, Dining Area, Countertops - Stone/Granite/Solid, Cabinets - Upgraded, Cable Hookup, Remodeled, Slider, Gas Stove, Lighting - Sconce, Lighting - Pendant, Lighting - Overhead
Interior
Interior Features Ceiling Fan(s), Slider
Heating Baseboard, Natural Gas
Cooling Window Unit(s), Whole House Fan
Flooring Tile, Hardwood, Flooring - Stone/Ceramic Tile
Fireplaces Number 1
Fireplaces Type Living Room
Appliance Range, Dishwasher, Microwave, Refrigerator, Washer, Gas Water Heater, Tank Water Heater, Plumbed For Ice Maker, Utility Connections for Gas Range, Utility Connections for Electric Oven, Utility Connections for Electric Dryer
Laundry Electric Dryer Hookup, Washer Hookup, In Basement
Basement Type Full, Partially Finished, Interior Entry, Garage Access, Radon Remediation System, Concrete
Exterior
Exterior Feature Sprinkler System, Decorative Lighting
Garage Spaces 2.0
Community Features Public Transportation, Shopping, Park
Utilities Available for Gas Range, for Electric Oven, for Electric Dryer, Washer Hookup, Icemaker Connection
Waterfront Description Beach Front, Lake/Pond, 1 to 2 Mile To Beach, Beach Ownership(Public)
Roof Type Shingle
Total Parking Spaces 7
Garage Yes
Waterfront Description Beach Front, Lake/Pond, 1 to 2 Mile To Beach, Beach Ownership(Public)
Building
Lot Description Easements, Level
Foundation Concrete Perimeter
Sewer Private Sewer
Water Public
Architectural Style Colonial, Garrison
Schools
Elementary Schools Happy Hollow
Middle Schools Wayland Middle
High Schools Wayland High
Others
Senior Community false
Read Less Info
Want to know what your home might be worth? Contact us for a FREE valuation!

Our team is ready to help you sell your home for the highest possible price ASAP
Bought with Michael J. Savage • Northeast Residential
Get More Information
Ryan Askew
Sales Associate | License ID: 9578345
Sales Associate License ID: 9578345



