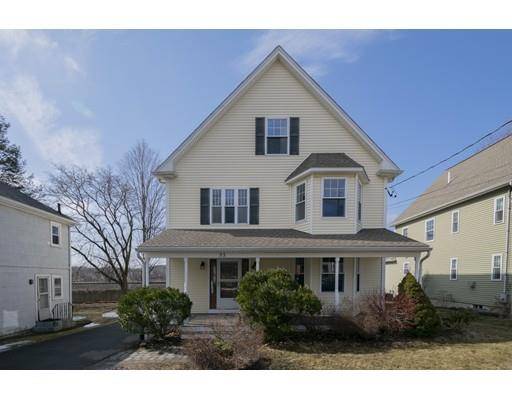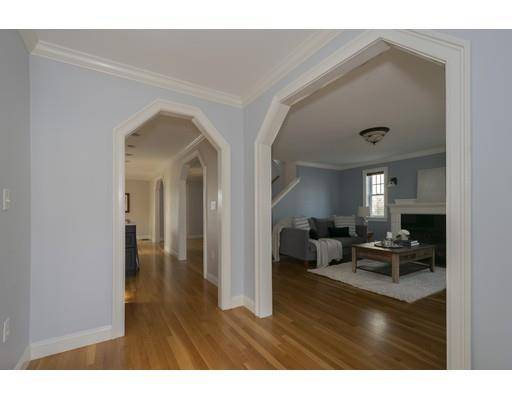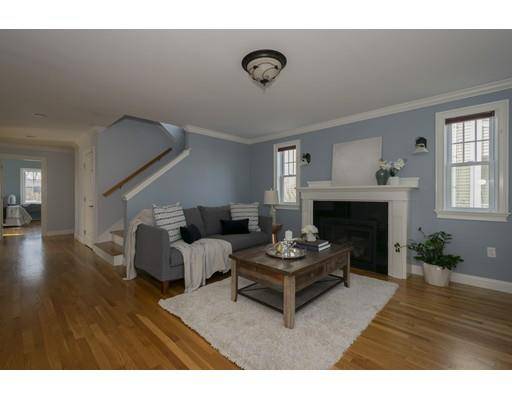For more information regarding the value of a property, please contact us for a free consultation.
Key Details
Sold Price $1,100,000
Property Type Single Family Home
Sub Type Single Family Residence
Listing Status Sold
Purchase Type For Sale
Square Footage 3,255 sqft
Price per Sqft $337
MLS Listing ID 72468933
Sold Date 04/29/19
Style Colonial
Bedrooms 4
Full Baths 3
Half Baths 1
Year Built 2007
Annual Tax Amount $8,334
Tax Year 2018
Lot Size 5,662 Sqft
Acres 0.13
Property Description
Modern style and curb appeal galore define this young, meticulously-maintained Colonial that has it all. Gleaming hardwood floors and an abundance of natural light flow throughout the home's immaculate interior. A gas burning fireplace adds ambiance and style in the formal living room as sunlight streams through the lovely bay window. The living room flows seamlessly into the kitchen and dining area for effortless entertaining. Create culinary delights in the stunning, open plan kitchen with quartz countertops, stainless steel appliances, a breakfast bar island, gas cooking and dining area. A sliding glass door connects to the deck, fenced backyard, and playground. The master suite is spacious with a cathedral ceiling, walk-in closet, and full bathroom with a tiled Jacuzzi tub and shower. A versatile third level offers a playroom, exercise space, and more. A lower level playroom is perfect for rainy day activities. Walk to shopping/dining in the town center, schools, and commuter rail.
Location
State MA
County Middlesex
Zoning RG
Direction Swanton Street to Spruce Street or Washington St to Nelson, to Spruce
Rooms
Family Room Flooring - Laminate, Open Floorplan
Basement Full, Partially Finished, Interior Entry
Primary Bedroom Level First
Dining Room Flooring - Hardwood, Open Floorplan, Crown Molding
Kitchen Flooring - Hardwood, Dining Area, Countertops - Stone/Granite/Solid, Kitchen Island, Breakfast Bar / Nook, Open Floorplan, Recessed Lighting, Stainless Steel Appliances, Gas Stove, Lighting - Pendant, Crown Molding
Interior
Interior Features Open Floorplan, Recessed Lighting, Bathroom - Half, Countertops - Stone/Granite/Solid, Play Room, Bathroom
Heating Forced Air, Natural Gas
Cooling Central Air
Flooring Tile, Hardwood, Flooring - Hardwood, Flooring - Stone/Ceramic Tile
Fireplaces Number 1
Fireplaces Type Living Room
Appliance Range, Dishwasher, Disposal, Refrigerator, Washer, Dryer, Range Hood, Gas Water Heater, Utility Connections for Gas Range, Utility Connections for Gas Oven
Laundry First Floor
Basement Type Full, Partially Finished, Interior Entry
Exterior
Exterior Feature Rain Gutters, Storage
Fence Fenced/Enclosed, Fenced
Community Features Public Transportation, Shopping, Park, Walk/Jog Trails, Bike Path, Conservation Area, Public School, T-Station
Utilities Available for Gas Range, for Gas Oven
Roof Type Shingle
Total Parking Spaces 4
Garage No
Building
Lot Description Level
Foundation Concrete Perimeter
Sewer Public Sewer
Water Public
Schools
Elementary Schools Lynch Es
Middle Schools Mccall Ms
High Schools Winchester Hs
Read Less Info
Want to know what your home might be worth? Contact us for a FREE valuation!

Our team is ready to help you sell your home for the highest possible price ASAP
Bought with Philip Hou • Philip Hou Real Estate
Get More Information
Ryan Askew
Sales Associate | License ID: 9578345
Sales Associate License ID: 9578345



