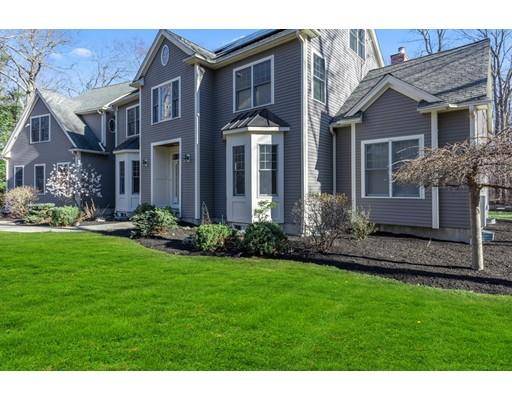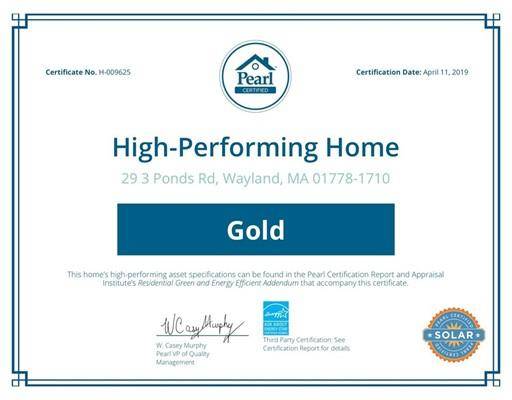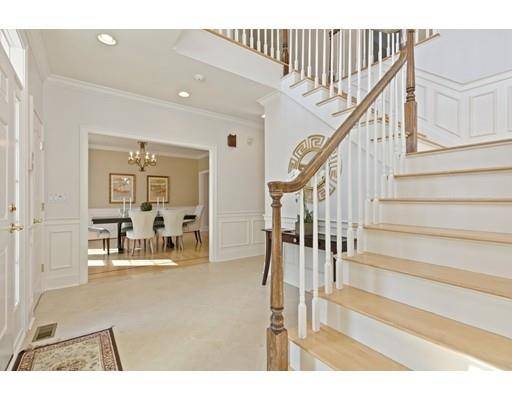For more information regarding the value of a property, please contact us for a free consultation.
Key Details
Sold Price $1,539,000
Property Type Single Family Home
Sub Type Single Family Residence
Listing Status Sold
Purchase Type For Sale
Square Footage 4,656 sqft
Price per Sqft $330
MLS Listing ID 72468951
Sold Date 06/05/19
Style Colonial
Bedrooms 5
Full Baths 5
HOA Y/N false
Year Built 2005
Annual Tax Amount $25,577
Tax Year 2018
Lot Size 1.390 Acres
Acres 1.39
Property Description
First time to market, 2005 custom built, five bedroom home in the desirable Claypit Hill neighborhood. A wonderful large open concept floor plan, oversized windows, crown moldings, all en suite baths and three bay garage. Expansive, light filled kitchen with Subzero, Wolfe and Miele stainless appliances, maple cabinetry and lovely views of the back yard. 10 ft ceilings throughout, insulated basement and walkable attic. Lovely pastoral lot abutting conservation land. Fully paid solar panels generate an average $4,000/yr revenues, covering all utility expenses. Third party Pearl certified high performing home! Within walking distance of Claypit Hill Elementary School.
Location
State MA
County Middlesex
Zoning R60
Direction Sears Road to Three Ponds Road
Rooms
Family Room Wood / Coal / Pellet Stove, Ceiling Fan(s), Flooring - Hardwood, Cable Hookup, Open Floorplan, Recessed Lighting, Crown Molding
Basement Full, Interior Entry, Garage Access, Concrete, Unfinished
Primary Bedroom Level Second
Dining Room Flooring - Hardwood, Chair Rail, Crown Molding
Kitchen Flooring - Hardwood, Dining Area, Pantry, Countertops - Stone/Granite/Solid, Breakfast Bar / Nook, Exterior Access, Open Floorplan, Recessed Lighting, Second Dishwasher, Stainless Steel Appliances, Crown Molding
Interior
Interior Features Bathroom - Full, Bathroom - With Shower Stall, Bathroom - Double Vanity/Sink, Crown Molding, Closet, Bathroom, Home Office, Foyer
Heating Forced Air, Radiant, Natural Gas, Active Solar, ENERGY STAR Qualified Equipment
Cooling Central Air
Flooring Tile, Hardwood, Flooring - Stone/Ceramic Tile, Flooring - Hardwood
Fireplaces Number 1
Appliance Oven, Dishwasher, Microwave, Countertop Range, Refrigerator, Dryer, ENERGY STAR Qualified Washer, Range Hood, Gas Water Heater, Tank Water Heater, Tankless Water Heater, Utility Connections for Gas Range, Utility Connections for Electric Oven, Utility Connections for Electric Dryer
Laundry Laundry Closet, Flooring - Stone/Ceramic Tile, Countertops - Stone/Granite/Solid, Cabinets - Upgraded, Electric Dryer Hookup, Washer Hookup, Crown Molding, Second Floor
Basement Type Full, Interior Entry, Garage Access, Concrete, Unfinished
Exterior
Exterior Feature Sprinkler System
Garage Spaces 3.0
Community Features Shopping, Pool, Tennis Court(s), Walk/Jog Trails, Golf, Bike Path, Conservation Area, House of Worship, Public School
Utilities Available for Gas Range, for Electric Oven, for Electric Dryer, Washer Hookup
Roof Type Shingle, Solar Shingles
Total Parking Spaces 3
Garage Yes
Building
Lot Description Wooded
Foundation Concrete Perimeter
Sewer Private Sewer
Water Public
Architectural Style Colonial
Schools
Elementary Schools Claypit Hill
Middle Schools Wms
High Schools Whs
Others
Senior Community false
Read Less Info
Want to know what your home might be worth? Contact us for a FREE valuation!

Our team is ready to help you sell your home for the highest possible price ASAP
Bought with Jessica Allain • Benoit Mizner Simon & Co. - Wellesley - Central St
Get More Information
Ryan Askew
Sales Associate | License ID: 9578345
Sales Associate License ID: 9578345



