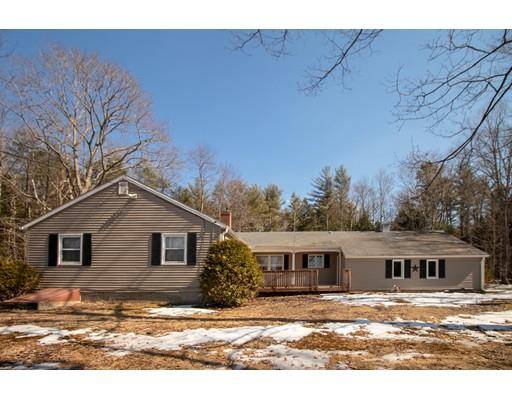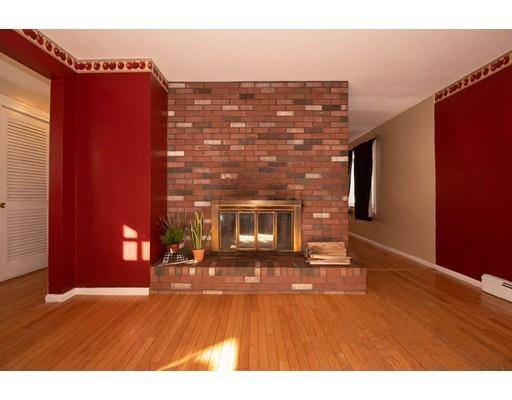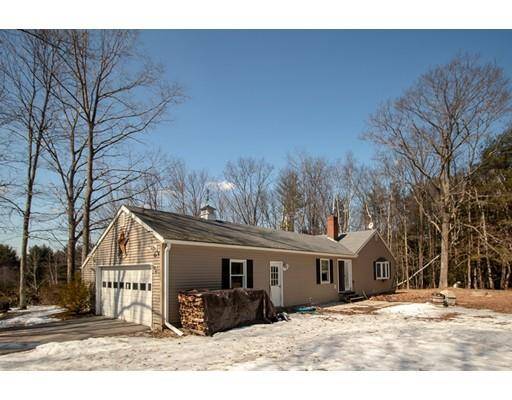For more information regarding the value of a property, please contact us for a free consultation.
Key Details
Sold Price $226,250
Property Type Single Family Home
Sub Type Single Family Residence
Listing Status Sold
Purchase Type For Sale
Square Footage 1,366 sqft
Price per Sqft $165
MLS Listing ID 72470122
Sold Date 05/10/19
Style Ranch
Bedrooms 3
Full Baths 1
Half Baths 1
Year Built 1966
Annual Tax Amount $3,000
Tax Year 2018
Lot Size 1.380 Acres
Acres 1.38
Property Description
Single level living with over an acre of land located in a quiet country setting very close to Otter River State forest and Lake Denison Recreation area. This Ranch style home is equipped with a double sided fireplace that separates the open dining and kitchen from the living room. Patio off of kitchen in the back yard, great for entertaining. Choose from three freshly painted bedrooms all located on the main level including the 1.5 baths. Enter through the 2 car garage to the kitchen/dining room or escape to the partially finished basement with tile flooring throughout the possible game room, home office, laundry and bonus storage room. Beautiful centrally located large brick hearth for a possible wood stove or pellet stove hook-up. Large side entry 2 car garage and workshop/storage space, 10'x16' storage shed, and sitting porch overlooking the pond.
Location
State MA
County Worcester
Zoning R3
Direction Rt 202 (Baldwinville Rd.) to Alger St.-Right on Rice - Right onto Rice Road Extension - .25 on left
Rooms
Family Room Wood / Coal / Pellet Stove, Flooring - Hardwood, Window(s) - Bay/Bow/Box, Cable Hookup
Basement Full, Partially Finished, Interior Entry
Primary Bedroom Level Main
Dining Room Flooring - Hardwood, French Doors, Exterior Access, Lighting - Overhead
Kitchen Ceiling Fan(s), Flooring - Vinyl
Interior
Interior Features Cable Hookup, Home Office, Exercise Room, Internet Available - Broadband
Heating Baseboard, Oil, Wood Stove
Cooling Window Unit(s)
Flooring Wood, Tile, Vinyl, Hardwood, Flooring - Stone/Ceramic Tile
Fireplaces Number 1
Fireplaces Type Dining Room, Family Room
Appliance Range, Microwave, Refrigerator, Water Treatment, Water Softener, Oil Water Heater, Utility Connections for Electric Range, Utility Connections for Electric Oven, Utility Connections for Electric Dryer
Laundry Flooring - Vinyl, Electric Dryer Hookup, Exterior Access, Washer Hookup, In Basement
Basement Type Full, Partially Finished, Interior Entry
Exterior
Exterior Feature Rain Gutters, Storage
Garage Spaces 2.0
Community Features Park, Walk/Jog Trails, Conservation Area
Utilities Available for Electric Range, for Electric Oven, for Electric Dryer, Washer Hookup
Waterfront Description Beach Front, Lake/Pond, 1/2 to 1 Mile To Beach, Beach Ownership(Public)
Roof Type Shingle
Total Parking Spaces 4
Garage Yes
Waterfront Description Beach Front, Lake/Pond, 1/2 to 1 Mile To Beach, Beach Ownership(Public)
Building
Lot Description Wooded
Foundation Concrete Perimeter
Sewer Private Sewer
Water Private
Architectural Style Ranch
Read Less Info
Want to know what your home might be worth? Contact us for a FREE valuation!

Our team is ready to help you sell your home for the highest possible price ASAP
Bought with Darlene Rossi • Morin Real Estate
Get More Information
Ryan Askew
Sales Associate | License ID: 9578345
Sales Associate License ID: 9578345



