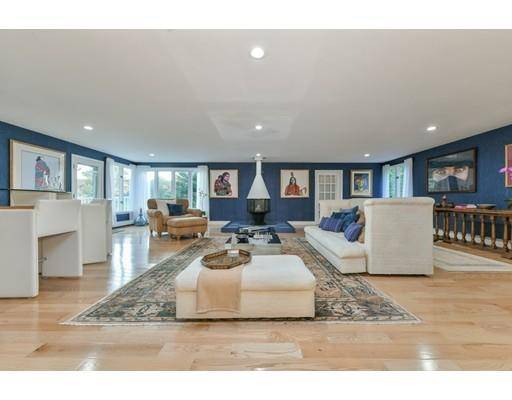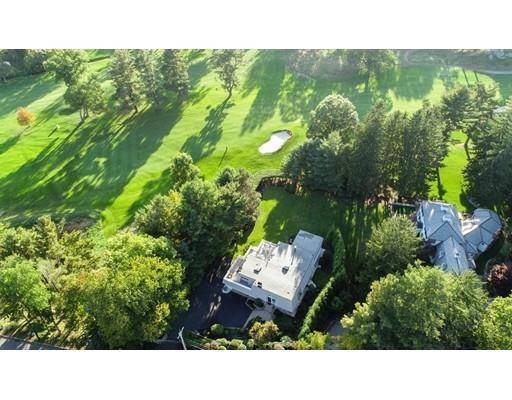For more information regarding the value of a property, please contact us for a free consultation.
Key Details
Sold Price $1,700,000
Property Type Single Family Home
Sub Type Single Family Residence
Listing Status Sold
Purchase Type For Sale
Square Footage 4,455 sqft
Price per Sqft $381
MLS Listing ID 72470156
Sold Date 07/09/19
Style Other (See Remarks)
Bedrooms 4
Full Baths 2
Half Baths 1
HOA Y/N false
Year Built 1971
Annual Tax Amount $21,903
Tax Year 2019
Lot Size 0.580 Acres
Acres 0.58
Property Description
Stunning contemporary home abutting the Winchester Country Club with breathtaking views and private setting is one of a kind! This uniquely styled French Mansard on Myopia Hill is an entertainer's dream and features the expansive living level upstairs, capitalizing on the gorgeous golf course views from floor to ceiling windows, and a fabulous deck for al fresco dining in warm weather. Back inside,the dining area has pickled fir wood ceilings and is open to the kitchen with peninsula for casual seating. Tucked away is the den with sliding doors and built in shelving, and off the living room is a back “corner” office behind French doors. The first floor has an additional family room, master with ensuite and luxurious separate dressing room, and three additional bedrooms, two with their own attached sitting rooms. Situated within close proximity to the Elementary School, Wright Farm, with easy access to Rts 93, 95, 2 & 3, two trains and bustling Downtown Winchester, this home is a dream!
Location
State MA
County Middlesex
Zoning RDA
Direction Arlington Street between Myopia and Swan Road, abutting Winchester Country Club Golf Course
Rooms
Family Room Flooring - Wall to Wall Carpet
Primary Bedroom Level First
Dining Room Bathroom - Half, Beamed Ceilings, Flooring - Hardwood
Kitchen Flooring - Hardwood, Countertops - Stone/Granite/Solid, Open Floorplan, Recessed Lighting, Second Dishwasher, Peninsula
Interior
Interior Features Closet, Dressing Room, Den, Office
Heating Baseboard, Electric Baseboard, Heat Pump, Natural Gas, Electric
Cooling Central Air
Flooring Carpet, Hardwood, Flooring - Hardwood
Fireplaces Number 2
Fireplaces Type Dining Room, Living Room
Appliance Range, Oven, Dishwasher, Disposal, Indoor Grill, Refrigerator, Freezer, Washer, Dryer, Range Hood, Gas Water Heater, Plumbed For Ice Maker, Utility Connections for Gas Range, Utility Connections for Electric Oven, Utility Connections for Electric Dryer
Laundry Flooring - Vinyl, Electric Dryer Hookup, Washer Hookup, First Floor
Exterior
Exterior Feature Sprinkler System
Garage Spaces 2.0
Community Features Public Transportation, Shopping, Pool, Tennis Court(s), Park, Walk/Jog Trails, Golf, Medical Facility, Bike Path, Conservation Area, Highway Access, House of Worship, Public School, T-Station
Utilities Available for Gas Range, for Electric Oven, for Electric Dryer, Washer Hookup, Icemaker Connection, Generator Connection
Roof Type Rubber
Total Parking Spaces 4
Garage Yes
Building
Foundation Concrete Perimeter
Sewer Public Sewer
Water Other
Schools
Elementary Schools Ambrose
Middle Schools Mccall
High Schools Winchester High
Others
Senior Community false
Read Less Info
Want to know what your home might be worth? Contact us for a FREE valuation!

Our team is ready to help you sell your home for the highest possible price ASAP
Bought with Elizabeth Crowley • William Raveis R.E. & Home Services
Get More Information
Ryan Askew
Sales Associate | License ID: 9578345
Sales Associate License ID: 9578345



