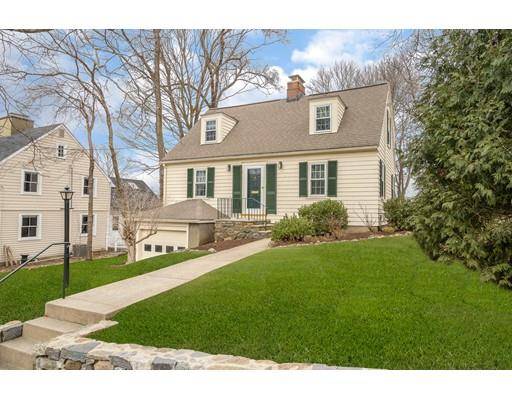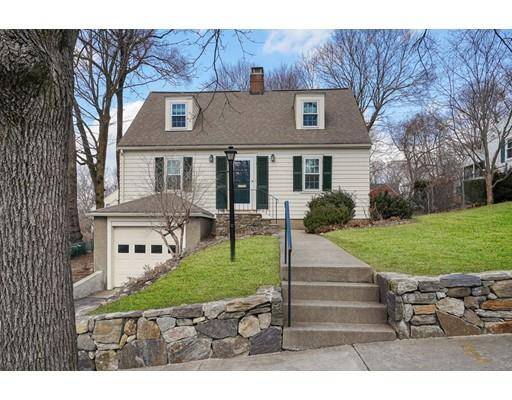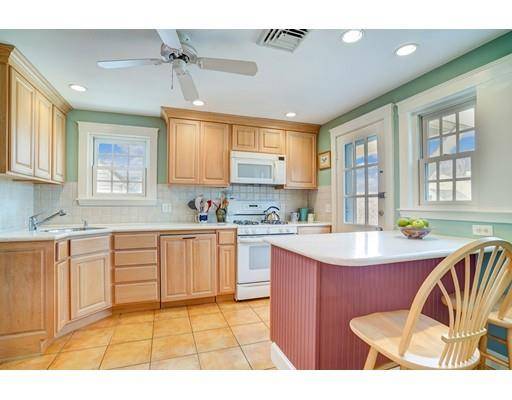For more information regarding the value of a property, please contact us for a free consultation.
Key Details
Sold Price $805,000
Property Type Single Family Home
Sub Type Single Family Residence
Listing Status Sold
Purchase Type For Sale
Square Footage 1,770 sqft
Price per Sqft $454
MLS Listing ID 72470207
Sold Date 06/14/19
Style Cape
Bedrooms 3
Full Baths 1
Half Baths 1
Year Built 1946
Annual Tax Amount $8,959
Tax Year 2019
Lot Size 10,018 Sqft
Acres 0.23
Property Description
Carve out a great life in this classic, charming Cape within walking distance to downtown Winchester! On the first floor, cozy up by the fireplace in the living room, which features gorgeous hardwood floors & french doors leading to the back deck. The spacious deck & oversized backyard are perfect for entertaining! First floor also features a formal dining room & renovated kitchen. Show off your culinary skills with a large island, updated appliances & ample cabinet space. Kitchen door gives you access to the deck & yard. The second floor has 3 bedrooms & 1 full bathroom, plus storage space in the attic. Let your imagination run wild designing the partially completed lower level, which has a wood burning fireplace, tons of storage & access to the 1-car garage. This gorgeous home has central air, potential expansion off the back & lower level & is just 2 blocks from Muraco Elementary, close to Middlesex Fells Reservation & within walking distance to downtown Winchester & commuter rail.
Location
State MA
County Middlesex
Zoning RDB
Direction Washington Street to Prince Ave.
Rooms
Basement Full, Partially Finished, Interior Entry, Garage Access, Sump Pump, Concrete
Primary Bedroom Level Second
Dining Room Closet/Cabinets - Custom Built, Flooring - Hardwood, Window(s) - Picture, Lighting - Pendant
Kitchen Ceiling Fan(s), Flooring - Stone/Ceramic Tile, Window(s) - Picture, Dining Area, Deck - Exterior, Exterior Access, Recessed Lighting, Remodeled, Gas Stove, Peninsula, Lighting - Overhead
Interior
Interior Features Walk-In Closet(s), Lighting - Overhead, Bonus Room
Heating Baseboard, Hot Water, Natural Gas, Fireplace(s)
Cooling Central Air
Flooring Tile, Hardwood
Fireplaces Number 2
Fireplaces Type Living Room
Appliance Range, Dishwasher, Disposal, Microwave, Refrigerator, Washer, Dryer, Gas Water Heater, Utility Connections for Gas Range, Utility Connections for Electric Dryer
Laundry Window(s) - Picture, Electric Dryer Hookup, Gas Dryer Hookup, Exterior Access, Washer Hookup, Lighting - Overhead, In Basement
Basement Type Full, Partially Finished, Interior Entry, Garage Access, Sump Pump, Concrete
Exterior
Exterior Feature Professional Landscaping, Sprinkler System, Stone Wall
Garage Spaces 1.0
Fence Fenced/Enclosed, Fenced
Community Features Public Transportation, Shopping, Tennis Court(s), Park, Walk/Jog Trails, Golf, Medical Facility, Conservation Area, Highway Access, House of Worship, Public School
Utilities Available for Gas Range, for Electric Dryer, Washer Hookup
Roof Type Shingle
Total Parking Spaces 2
Garage Yes
Building
Lot Description Cleared
Foundation Concrete Perimeter
Sewer Public Sewer
Water Public
Schools
Elementary Schools Muraco
Middle Schools Mccall
High Schools Winchester High
Read Less Info
Want to know what your home might be worth? Contact us for a FREE valuation!

Our team is ready to help you sell your home for the highest possible price ASAP
Bought with Currier, Lane & Young • Compass
Get More Information
Ryan Askew
Sales Associate | License ID: 9578345
Sales Associate License ID: 9578345



