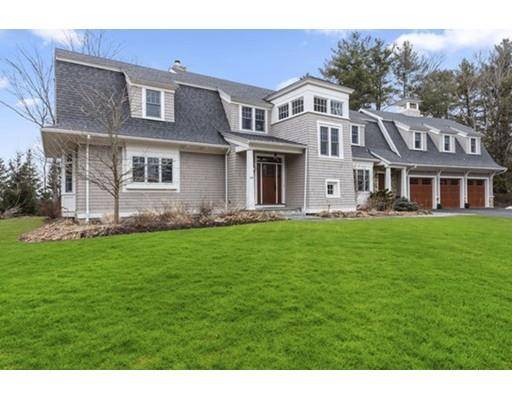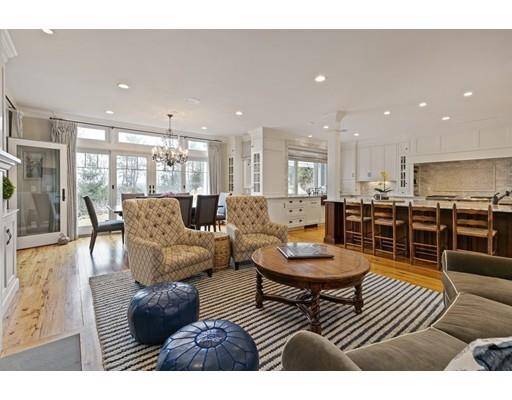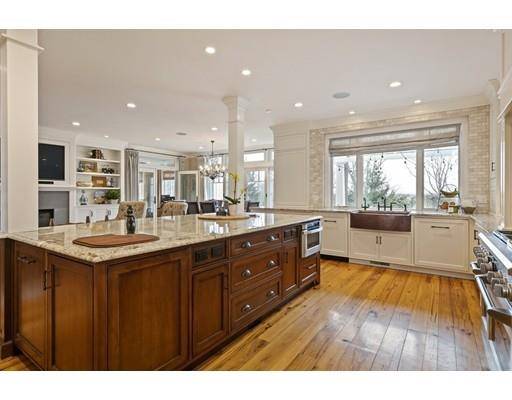For more information regarding the value of a property, please contact us for a free consultation.
Key Details
Sold Price $2,175,000
Property Type Single Family Home
Sub Type Single Family Residence
Listing Status Sold
Purchase Type For Sale
Square Footage 5,469 sqft
Price per Sqft $397
MLS Listing ID 72470466
Sold Date 07/11/19
Style Gambrel /Dutch
Bedrooms 5
Full Baths 5
Year Built 2012
Annual Tax Amount $29,947
Tax Year 2019
Lot Size 1.350 Acres
Acres 1.35
Property Description
Sophisticated designed custom "lifestyle home" is beyond stunning. Extraordinary spaces are perfect for entertaining and easy everyday living. Stellar craftsmanship include open floor plan - state of the art kitchen open to dining area, family room with gas fireplace, leading to a stunning 4 season sun room with fireplace plus a handsome library with a wood burning stone fireplace. The first floor also has an office/bedroom, laundry and large mudroom off the garage. Second floor features an amazing master suite large walk-in closet with island and gorgeous bathroom with 3 additional spacious bedrooms, study areas and laundry room. Other features not to be missed...reclaimed hickory wood floors from a Dairy Farm in Wisconsin, Generac generator, Buderus tankless water heater, speakers on 1st floor, master, master bath, outside front and back. Enjoy relaxing evenings on the back patio by the gas firepit. Finished basement with full bath.
Location
State MA
County Middlesex
Zoning R40
Direction Woodridge to High Rock Road
Rooms
Basement Full, Partially Finished, Sump Pump
Primary Bedroom Level Second
Kitchen Flooring - Wood, Window(s) - Picture, Dining Area, Countertops - Stone/Granite/Solid, Kitchen Island, Country Kitchen, Open Floorplan, Second Dishwasher, Gas Stove
Interior
Interior Features Walk-In Closet(s), Bathroom - Full, Mud Room, Library, Sun Room, Office, Den
Heating Forced Air, Propane, Ductless, Fireplace
Cooling Central Air, Ductless
Flooring Wood, Tile, Carpet, Flooring - Hardwood, Flooring - Stone/Ceramic Tile, Flooring - Wood
Fireplaces Number 3
Fireplaces Type Kitchen
Appliance Range, Dishwasher, Disposal, Microwave, Refrigerator, Freezer, Washer, Dryer, Wine Cooler, Propane Water Heater, Utility Connections for Gas Range, Utility Connections for Electric Oven, Utility Connections for Electric Dryer
Laundry Dryer Hookup - Electric, Washer Hookup, First Floor
Basement Type Full, Partially Finished, Sump Pump
Exterior
Exterior Feature Storage, Professional Landscaping
Garage Spaces 3.0
Utilities Available for Gas Range, for Electric Oven, for Electric Dryer, Generator Connection
Roof Type Shingle
Total Parking Spaces 6
Garage Yes
Building
Foundation Concrete Perimeter
Sewer Private Sewer
Water Public, Private
Architectural Style Gambrel /Dutch
Schools
Middle Schools Wayland
High Schools Wayland
Others
Senior Community false
Acceptable Financing Seller W/Participate
Listing Terms Seller W/Participate
Read Less Info
Want to know what your home might be worth? Contact us for a FREE valuation!

Our team is ready to help you sell your home for the highest possible price ASAP
Bought with The Semple & Hettrich Team • Coldwell Banker Residential Brokerage - Sudbury
Get More Information
Ryan Askew
Sales Associate | License ID: 9578345
Sales Associate License ID: 9578345



