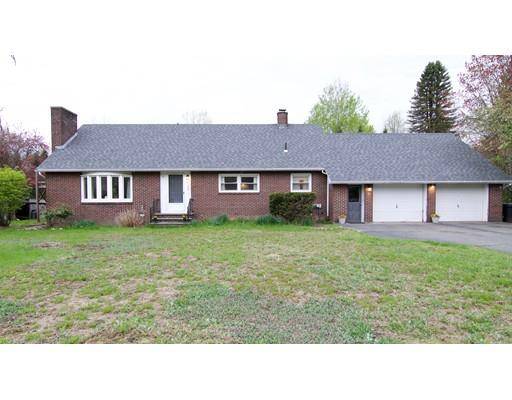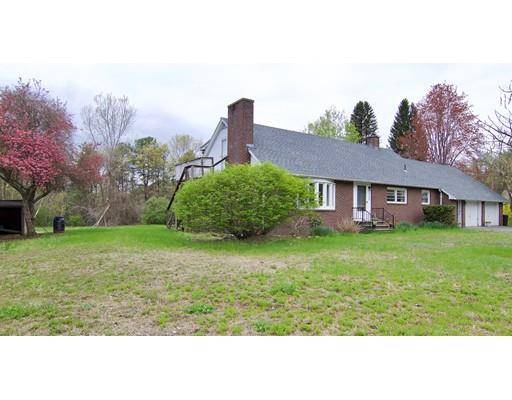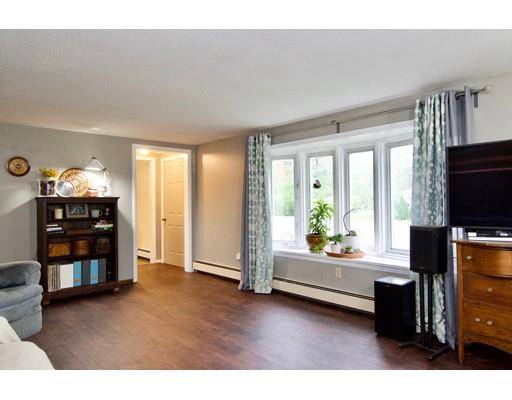For more information regarding the value of a property, please contact us for a free consultation.
Key Details
Sold Price $230,000
Property Type Single Family Home
Sub Type Single Family Residence
Listing Status Sold
Purchase Type For Sale
Square Footage 2,152 sqft
Price per Sqft $106
MLS Listing ID 72470632
Sold Date 07/08/19
Style Cape
Bedrooms 4
Full Baths 2
Half Baths 1
Year Built 1971
Annual Tax Amount $4,956
Tax Year 2019
Lot Size 1.000 Acres
Acres 1.0
Property Description
Classic brick cape on just over an acre includes a second floor in-law apartment with it's own separate entrance and 2 bedrooms, 1 bath for guests, nanny or additional income. Enter through the first floor mudroom and laundry room complete with ample pantry space. Enjoy the ease of entertaining in the open kitchen and dining. Keep warm by the fire or take the edge off cool summer days in the living room with fireplace. Enjoy the convenience of unloading groceries with the attached dual bay garage with direct entry to living and workshop off the back. Basement is complete with half bath and offers plenty of space for storage. Detached one car garage for additional storage of vehicles, tools or equipment. Just 15 minutes to Wendell State Forest, 30 minutes to Amherst and 45 minutes to Springfield.
Location
State MA
County Franklin
Area Millers Falls
Zoning RS
Direction Please use GPS
Rooms
Basement Full, Interior Entry, Garage Access, Concrete, Unfinished
Primary Bedroom Level First
Interior
Interior Features Internet Available - Broadband
Heating Baseboard, Oil, Wood, Wood Stove
Cooling Window Unit(s)
Flooring Vinyl, Stone / Slate, Wood Laminate
Fireplaces Number 1
Appliance Range, Oven, Dishwasher, Disposal, Trash Compactor, Countertop Range, Refrigerator, Washer, Dryer, Range Hood, Oil Water Heater, Tank Water Heater, Plumbed For Ice Maker, Utility Connections for Electric Range, Utility Connections for Electric Oven, Utility Connections for Electric Dryer
Laundry First Floor, Washer Hookup
Basement Type Full, Interior Entry, Garage Access, Concrete, Unfinished
Exterior
Garage Spaces 3.0
Fence Fenced
Community Features Public Transportation, Tennis Court(s), Park, Laundromat, Highway Access, Public School
Utilities Available for Electric Range, for Electric Oven, for Electric Dryer, Washer Hookup, Icemaker Connection
Roof Type Shingle, Rubber
Total Parking Spaces 2
Garage Yes
Building
Lot Description Cleared, Level
Foundation Block
Sewer Public Sewer
Water Public
Architectural Style Cape
Read Less Info
Want to know what your home might be worth? Contact us for a FREE valuation!

Our team is ready to help you sell your home for the highest possible price ASAP
Bought with Clinton Stone • Sawicki Real Estate
Get More Information
Ryan Askew
Sales Associate | License ID: 9578345
Sales Associate License ID: 9578345



