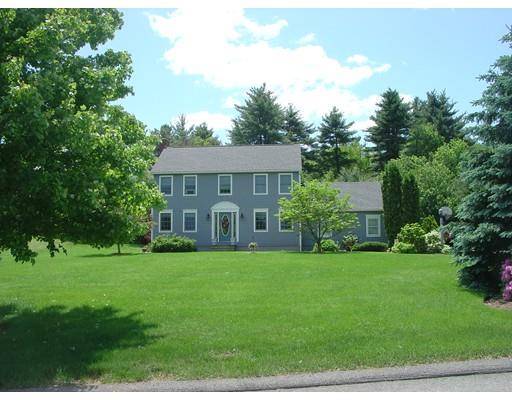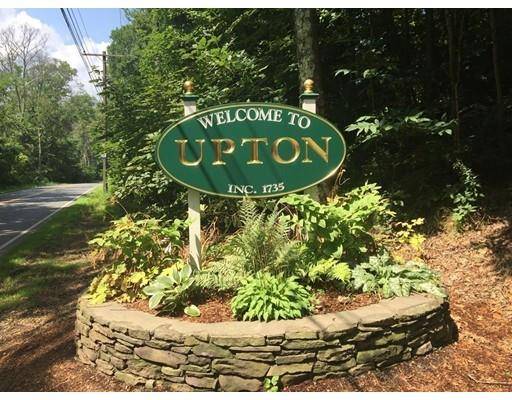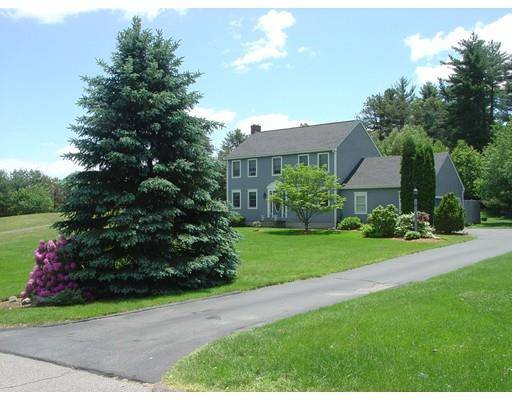For more information regarding the value of a property, please contact us for a free consultation.
Key Details
Sold Price $463,000
Property Type Single Family Home
Sub Type Single Family Residence
Listing Status Sold
Purchase Type For Sale
Square Footage 1,632 sqft
Price per Sqft $283
Subdivision Country Club Estates
MLS Listing ID 72471245
Sold Date 06/11/19
Style Colonial
Bedrooms 3
Full Baths 1
Half Baths 1
HOA Y/N false
Year Built 1992
Annual Tax Amount $6,432
Tax Year 2019
Lot Size 0.980 Acres
Acres 0.98
Property Description
Welcome Home to "COUNTRY CLUB ESTATES!" CUL-DE-SAC SETTING for this beautiful, Original Owner Colonial featuring NEW SEPTIC SYSTEM (2017) popular Open Floor Plan, Sunny, Remodeled Kitchen w/SS Appliances, White Cabinetry, Granite Counters & Dining Area, opens to Front to Back Living Rm. ~ Entertain in Formal Dining Rm. 1st Floor Laundry in Half Bath. 2nd Floor offers lovely Master w/2 Walk-In Closets, Hollywood Bath, & 2 add'l bedrooms. Enjoy 16'x14', 3-Season Sun Room w/Cathedral Ceiling, overlooking Newer Patio (2016) Flower Garden & Private backyard! Minutes to "Shining Rock Golf Course" ~ Highly Rated Upton School System! You'll Love the Meticulously Landscaped, 1-Acre Setting w/6-Zone Irrigation System & gorgeous Perennials! Easy Access to UPTON STATE FOREST, Rte. 495, MA PIKE, & TRAIN. ~ A MUST SEE!
Location
State MA
County Worcester
Zoning SRC
Direction Rte. 140 to Hartford Ave. South, Right onto Rockdale Hill Cir., Right on Stagecoach Rd.
Rooms
Basement Full, Interior Entry, Bulkhead, Concrete
Primary Bedroom Level Second
Dining Room Flooring - Hardwood
Kitchen Closet, Flooring - Hardwood, Dining Area, Countertops - Stone/Granite/Solid, Countertops - Upgraded, Exterior Access, Open Floorplan, Recessed Lighting, Remodeled, Stainless Steel Appliances
Interior
Interior Features Cathedral Ceiling(s), Ceiling Fan(s), Slider, Lighting - Overhead, Sun Room
Heating Baseboard, Oil
Cooling Window Unit(s)
Flooring Tile, Carpet, Concrete, Laminate, Hardwood, Flooring - Laminate
Fireplaces Number 1
Fireplaces Type Living Room
Appliance Range, Dishwasher, Microwave, Refrigerator, Oil Water Heater, Tank Water Heater, Plumbed For Ice Maker, Utility Connections for Electric Range, Utility Connections for Electric Oven, Utility Connections for Electric Dryer
Laundry First Floor, Washer Hookup
Basement Type Full, Interior Entry, Bulkhead, Concrete
Exterior
Exterior Feature Rain Gutters, Professional Landscaping, Sprinkler System, Decorative Lighting, Garden
Garage Spaces 2.0
Community Features Shopping, Stable(s), Golf, Medical Facility, Laundromat, House of Worship, Private School, Public School, Sidewalks
Utilities Available for Electric Range, for Electric Oven, for Electric Dryer, Washer Hookup, Icemaker Connection
Waterfront Description Beach Front, Lake/Pond
Roof Type Shingle
Total Parking Spaces 10
Garage Yes
Waterfront Description Beach Front, Lake/Pond
Building
Lot Description Cul-De-Sac, Wooded
Foundation Concrete Perimeter
Sewer Private Sewer
Water Public
Schools
Elementary Schools Memorial
Middle Schools Miscoe Hill
High Schools Nipmuc Reg/Bvt
Others
Acceptable Financing Contract
Listing Terms Contract
Read Less Info
Want to know what your home might be worth? Contact us for a FREE valuation!

Our team is ready to help you sell your home for the highest possible price ASAP
Bought with Sam Takla • Coldwell Banker Residential Brokerage - Framingham
Get More Information
Ryan Askew
Sales Associate | License ID: 9578345
Sales Associate License ID: 9578345



