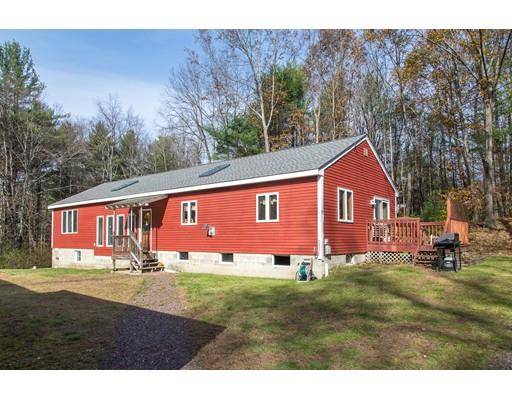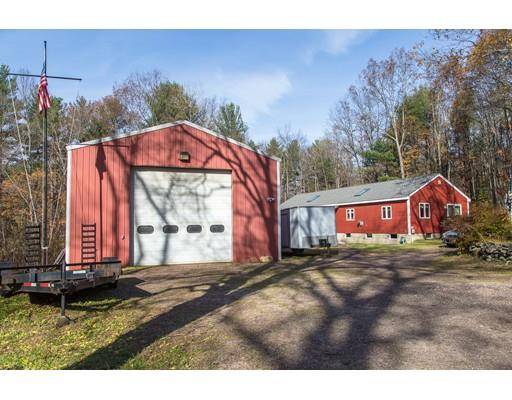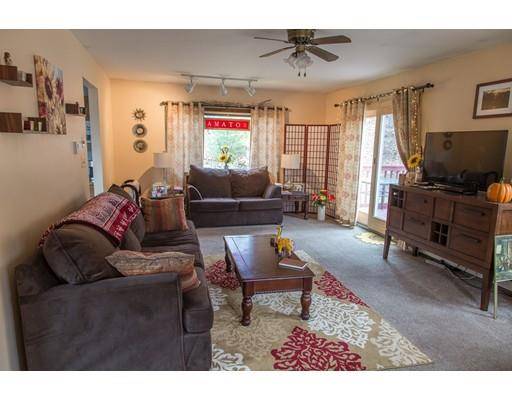For more information regarding the value of a property, please contact us for a free consultation.
Key Details
Sold Price $226,000
Property Type Single Family Home
Sub Type Single Family Residence
Listing Status Sold
Purchase Type For Sale
Square Footage 1,584 sqft
Price per Sqft $142
MLS Listing ID 72471902
Sold Date 05/30/19
Style Ranch
Bedrooms 3
Full Baths 2
HOA Y/N false
Year Built 1993
Annual Tax Amount $3,684
Tax Year 2019
Lot Size 1.000 Acres
Acres 1.0
Property Description
Own the garage of your dreams and get this neat Ranch-style home as a bonus! The 30' x 50' steel garage with a 14-foot door is perfect for your business or hobbies. More than enough power to run your tools and machinery - equipped with 240 and 120-volt power on its own line. Ceiling height of 14' will accommodate your lift. Plenty of space for vehicles, workshop, and storage or an office in the loft area. The sun-filled home featuring cathedral ceilings is move-in ready. The open kitchen boasts a large island and the spacious front-to-back living room opens to the deck with sliding doors. The bedrooms are secluded from the living areas along with the two full baths. A large entry/mudroom with laundry is so convenient. Roof and skylights were redone in 2017. The quiet country location is near Lake Mattawa, adjacent to conservation land, yet is very accessible to Route 2. Make it yours before it's gone! Showings begin Saturday, March 30th.
Location
State MA
County Franklin
Zoning RES/COMM
Direction Holtshire Road to Fairman Road
Rooms
Basement Full, Walk-Out Access, Concrete, Unfinished
Primary Bedroom Level First
Dining Room Wood / Coal / Pellet Stove, Skylight, Cathedral Ceiling(s)
Kitchen Cathedral Ceiling(s), Kitchen Island
Interior
Interior Features Mud Room
Heating Baseboard, Oil, Pellet Stove
Cooling None
Flooring Vinyl, Carpet, Laminate
Appliance Oven, Dishwasher, Microwave, Countertop Range, Electric Water Heater, Plumbed For Ice Maker, Utility Connections for Electric Range, Utility Connections for Electric Dryer
Laundry Skylight, First Floor, Washer Hookup
Basement Type Full, Walk-Out Access, Concrete, Unfinished
Exterior
Garage Spaces 4.0
Community Features Shopping, Walk/Jog Trails, Conservation Area, Highway Access, House of Worship
Utilities Available for Electric Range, for Electric Dryer, Washer Hookup, Icemaker Connection
Waterfront Description Waterfront, Pond
View Y/N Yes
View Scenic View(s)
Roof Type Shingle
Total Parking Spaces 6
Garage Yes
Waterfront Description Waterfront, Pond
Building
Lot Description Wooded, Cleared, Gentle Sloping
Foundation Block
Sewer Inspection Required for Sale, Private Sewer
Water Private
Architectural Style Ranch
Schools
Elementary Schools Orange
Middle Schools Mahar
High Schools Mahar
Others
Senior Community false
Read Less Info
Want to know what your home might be worth? Contact us for a FREE valuation!

Our team is ready to help you sell your home for the highest possible price ASAP
Bought with Chip Davis • DCU Realty - Marlboro
Get More Information
Ryan Askew
Sales Associate | License ID: 9578345
Sales Associate License ID: 9578345



