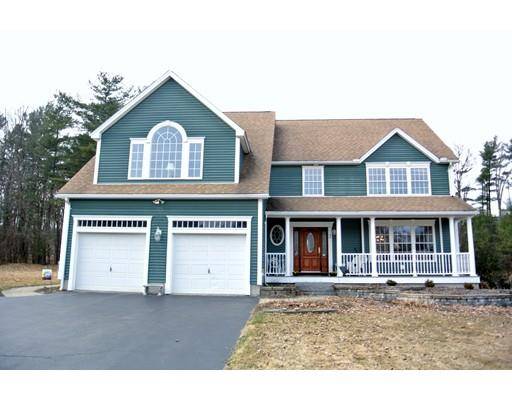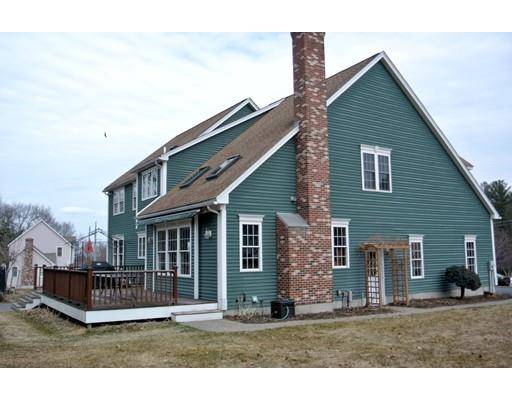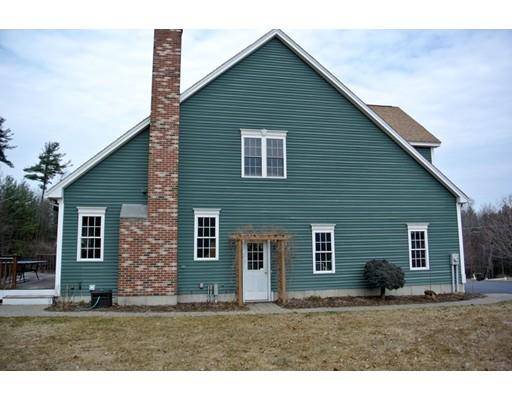For more information regarding the value of a property, please contact us for a free consultation.
Key Details
Sold Price $539,900
Property Type Single Family Home
Sub Type Single Family Residence
Listing Status Sold
Purchase Type For Sale
Square Footage 3,500 sqft
Price per Sqft $154
MLS Listing ID 72473488
Sold Date 05/28/19
Style Colonial
Bedrooms 4
Full Baths 3
Half Baths 1
HOA Y/N false
Year Built 2000
Annual Tax Amount $8,386
Tax Year 2019
Lot Size 1.500 Acres
Acres 1.5
Property Description
Don't miss out on this beautiful custom built colonial on a quiet cul de sac in beautiful Sterling. This home has it all, huge great room with cathedral ceilings, eat in kitchen with new stainless appliances, granite counters, custom double crown moldings throughout. Home also has a formal living and dining room just off the kitchen. upstairs you'll find 2 large bedrooms, a full bath with double sinks, and a large laundry room. Also on the second floor is an enormous master suite with vaulted ceilings, oversized his and hers walk in closets, seating area, and large bath with jetted tub, and stand up shower. Home has loads of natural light throughout, and a finished basement with full bath and sauna, central ac, and generator hook up. Outback is a huge deck overlooking your custom 40+ foot L shaped heated pool. Large back yard comes complete with custom built shed/garage for all your toys or even a mantown/she shed. Home has a large 2 car garage as well as a 16 zone sprinkler system.
Location
State MA
County Worcester
Zoning RES
Direction use google maps
Rooms
Basement Full, Finished, Interior Entry, Bulkhead
Primary Bedroom Level Second
Interior
Interior Features Bathroom, Central Vacuum, Sauna/Steam/Hot Tub, Internet Available - Broadband
Heating Baseboard, Oil
Cooling Central Air, 3 or More
Flooring Tile, Hardwood
Fireplaces Number 1
Appliance Range, Dishwasher, Microwave, Refrigerator, Oil Water Heater, Tank Water Heater, Plumbed For Ice Maker, Utility Connections for Electric Range, Utility Connections for Electric Oven, Utility Connections for Electric Dryer
Laundry Second Floor, Washer Hookup
Basement Type Full, Finished, Interior Entry, Bulkhead
Exterior
Exterior Feature Rain Gutters, Storage, Professional Landscaping, Sprinkler System
Garage Spaces 2.0
Fence Fenced/Enclosed
Pool In Ground, Pool - Inground Heated
Community Features Public Transportation, Shopping, Tennis Court(s), Park, Walk/Jog Trails, Stable(s), Golf, Medical Facility, Laundromat, Bike Path, Conservation Area, Highway Access, House of Worship, Private School, Public School, University
Utilities Available for Electric Range, for Electric Oven, for Electric Dryer, Washer Hookup, Icemaker Connection
Roof Type Shingle
Total Parking Spaces 6
Garage Yes
Private Pool true
Building
Lot Description Cul-De-Sac, Wooded, Cleared, Level
Foundation Concrete Perimeter
Sewer Private Sewer
Water Public
Others
Acceptable Financing Seller W/Participate
Listing Terms Seller W/Participate
Read Less Info
Want to know what your home might be worth? Contact us for a FREE valuation!

Our team is ready to help you sell your home for the highest possible price ASAP
Bought with Chiara Norton • Vylla Home
Get More Information
Ryan Askew
Sales Associate | License ID: 9578345
Sales Associate License ID: 9578345



