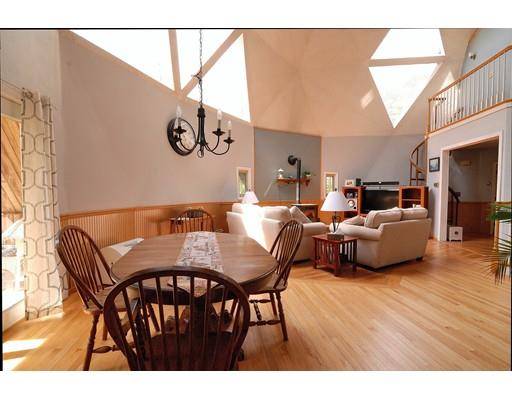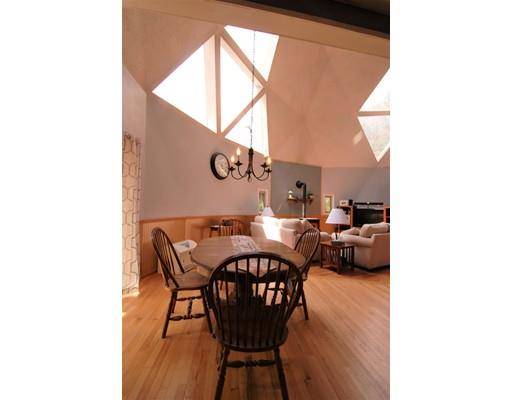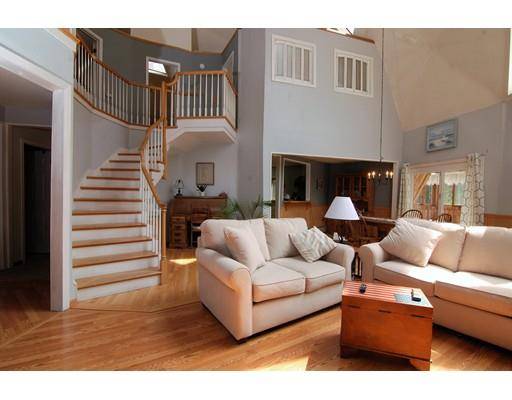For more information regarding the value of a property, please contact us for a free consultation.
Key Details
Sold Price $320,000
Property Type Single Family Home
Sub Type Single Family Residence
Listing Status Sold
Purchase Type For Sale
Square Footage 2,104 sqft
Price per Sqft $152
MLS Listing ID 72474025
Sold Date 06/13/19
Style Contemporary, Octagon
Bedrooms 3
Full Baths 1
Half Baths 1
HOA Y/N false
Year Built 1986
Annual Tax Amount $4,352
Tax Year 2019
Lot Size 6.050 Acres
Acres 6.05
Property Description
6 ACERS comes with this 3 bdrm, 1.5 bath, 2 car garage Dome Home that is still within minutes of Rt 91, Umass, Shopping and Restaurants. Great open floor plan as you walk into the entryway and get greeted with an Oak Spiral Staircase and the 4 Pyramid Shaped Windows lets in bright natural light for the whole house. The hard wood flooring in the living and dinning rooms match up well with the curved staircase to the bedrooms. The stair treads are being refinished and offering credit ($$) for replacing the bedrm carpets. Truly a one of a kind home that's economical to heat (APO) and cool enough in summer. Enjoy a nice get together in the huge back yard or inside for the coming holidays.
Location
State MA
County Franklin
Zoning RR
Direction Rt 47 North, Right onto Plumtree Rd
Rooms
Basement Full, Partially Finished, Interior Entry, Bulkhead, Concrete
Primary Bedroom Level Second
Dining Room Wood / Coal / Pellet Stove, Skylight, Cathedral Ceiling(s), Flooring - Hardwood, Open Floorplan, Wainscoting
Kitchen Flooring - Stone/Ceramic Tile, Pantry, Country Kitchen
Interior
Interior Features Sun Room, Sauna/Steam/Hot Tub
Heating Central, Baseboard, Electric Baseboard, Propane
Cooling None
Flooring Tile, Hardwood, Flooring - Laminate
Appliance Range, Dishwasher, Refrigerator, Other, Propane Water Heater, Water Heater, Plumbed For Ice Maker, Utility Connections for Gas Range, Utility Connections for Gas Oven, Utility Connections for Gas Dryer
Laundry Flooring - Stone/Ceramic Tile, Pantry, Electric Dryer Hookup, Washer Hookup, First Floor
Basement Type Full, Partially Finished, Interior Entry, Bulkhead, Concrete
Exterior
Exterior Feature Storage
Garage Spaces 2.0
Community Features Shopping, Walk/Jog Trails, Stable(s), Medical Facility, Conservation Area, Highway Access, House of Worship, University
Utilities Available for Gas Range, for Gas Oven, for Gas Dryer, Icemaker Connection
Roof Type Shingle
Total Parking Spaces 4
Garage Yes
Building
Lot Description Wooded, Easements, Cleared, Level
Foundation Concrete Perimeter
Sewer Private Sewer
Water Public
Architectural Style Contemporary, Octagon
Others
Senior Community false
Read Less Info
Want to know what your home might be worth? Contact us for a FREE valuation!

Our team is ready to help you sell your home for the highest possible price ASAP
Bought with Laura Scott • 5 College REALTORS® Northampton
Get More Information
Ryan Askew
Sales Associate | License ID: 9578345
Sales Associate License ID: 9578345



