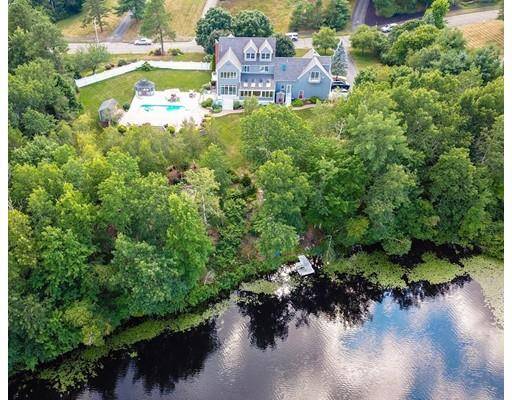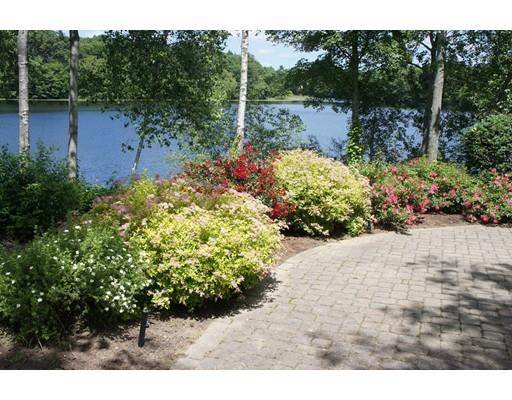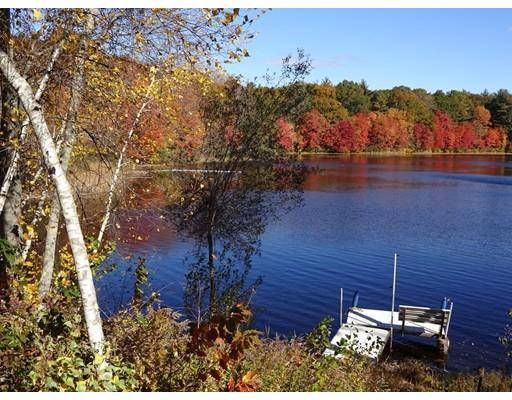For more information regarding the value of a property, please contact us for a free consultation.
Key Details
Sold Price $1,200,000
Property Type Single Family Home
Sub Type Single Family Residence
Listing Status Sold
Purchase Type For Sale
Square Footage 5,300 sqft
Price per Sqft $226
Subdivision Beaumont'S Pond
MLS Listing ID 72475975
Sold Date 07/23/19
Style Colonial
Bedrooms 5
Full Baths 3
Half Baths 2
HOA Fees $25/ann
HOA Y/N true
Year Built 1993
Annual Tax Amount $12,570
Tax Year 2019
Lot Size 1.390 Acres
Acres 1.39
Property Description
WATERFRONT RETREAT! Amazing panoramic views of Beaumonts Pond with it's own PRIVATE ACCESS FRONTAGE and it's own PRIVATE DOCK. Truly a magnificent property to enjoy any time of year! Watch the seasons change from the outside manicured grounds or from the walls of windows in the kitchen, family room or master bedroom. You will feel like you are on vacation all year long with pond activities such as boating, fishing, ice skating and snowshoeing. This custom built home includes a spectacular renovated kitchen designed for entertaining. Brazilian tiger wood floors, custom bar cabinet with fridge, coffee bar with hutch, media lounge area and oversized kitchen table seating. Bonus 3rd floor, finished lower level and room over garage with separate entrance offers in-law or au pair possibilities.Fantastic inground pool and screened gazebo for all celebrations! Create precious memories for a lifetime! View virtual tour!
Location
State MA
County Norfolk
Zoning r40
Direction Summer St to Beaumonts Pond Dr
Rooms
Family Room Flooring - Hardwood, Cable Hookup, Exterior Access, Recessed Lighting, Slider
Basement Full, Finished
Primary Bedroom Level Second
Dining Room Flooring - Hardwood, Window(s) - Bay/Bow/Box
Kitchen Flooring - Hardwood, Dining Area, Countertops - Stone/Granite/Solid, Kitchen Island, Breakfast Bar / Nook, Cabinets - Upgraded, Country Kitchen, Exterior Access, Open Floorplan, Recessed Lighting, Remodeled, Pot Filler Faucet
Interior
Interior Features Ceiling Fan(s), Recessed Lighting, Bathroom - Full, Bathroom - With Tub & Shower, Closet - Linen, Countertops - Stone/Granite/Solid, Library, Game Room, Play Room, Bonus Room, Bathroom, Central Vacuum
Heating Forced Air, Natural Gas
Cooling Central Air
Flooring Tile, Carpet, Hardwood, Flooring - Hardwood, Flooring - Wall to Wall Carpet
Fireplaces Number 1
Fireplaces Type Family Room
Appliance Oven, Dishwasher, Disposal, Microwave, Countertop Range, Refrigerator, Washer, Dryer, Instant Hot Water, Gas Water Heater, Tank Water Heater, Utility Connections for Gas Range, Utility Connections for Gas Oven
Laundry First Floor, Washer Hookup
Basement Type Full, Finished
Exterior
Exterior Feature Rain Gutters, Storage, Professional Landscaping, Sprinkler System, Decorative Lighting
Garage Spaces 2.0
Fence Fenced
Pool In Ground
Community Features Shopping, Golf, Medical Facility, Highway Access, House of Worship, T-Station, Sidewalks
Utilities Available for Gas Range, for Gas Oven, Washer Hookup
Waterfront Description Waterfront, Pond, Dock/Mooring, Access, Direct Access
Roof Type Shingle
Total Parking Spaces 5
Garage Yes
Private Pool true
Waterfront Description Waterfront, Pond, Dock/Mooring, Access, Direct Access
Building
Foundation Concrete Perimeter
Sewer Private Sewer
Water Public
Architectural Style Colonial
Schools
Elementary Schools Burrell
Middle Schools Ahern
High Schools Foxboro
Others
Senior Community false
Read Less Info
Want to know what your home might be worth? Contact us for a FREE valuation!

Our team is ready to help you sell your home for the highest possible price ASAP
Bought with Deborah Piazza • Coldwell Banker Residential Brokerage - Sharon
Get More Information
Ryan Askew
Sales Associate | License ID: 9578345
Sales Associate License ID: 9578345



