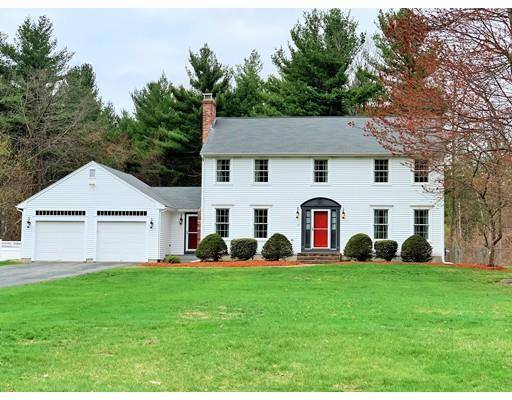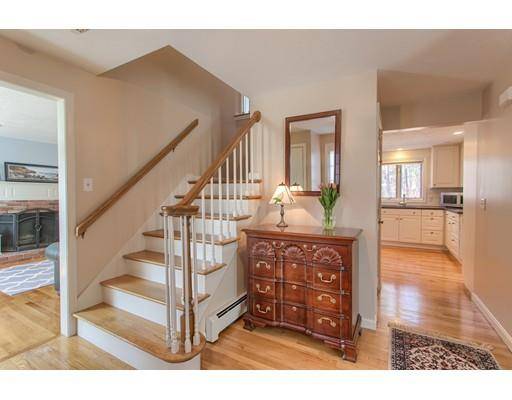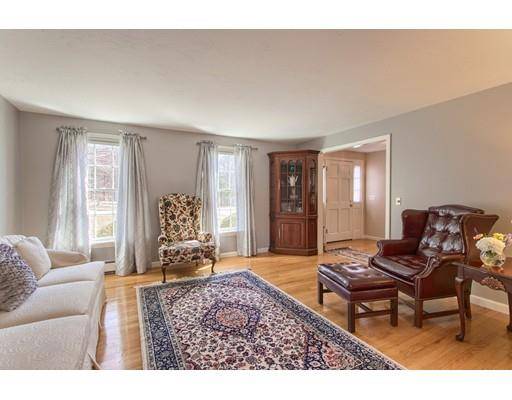For more information regarding the value of a property, please contact us for a free consultation.
Key Details
Sold Price $477,900
Property Type Single Family Home
Sub Type Single Family Residence
Listing Status Sold
Purchase Type For Sale
Square Footage 2,248 sqft
Price per Sqft $212
Subdivision Spring Hill
MLS Listing ID 72476423
Sold Date 06/28/19
Style Colonial
Bedrooms 4
Full Baths 2
Half Baths 1
HOA Y/N false
Year Built 1989
Annual Tax Amount $7,005
Tax Year 2019
Lot Size 2.290 Acres
Acres 2.29
Property Description
Fabulous location! This home features a beautiful kitchen, with white Brookhaven cabinets, dark counters, double ovens and stainless appliances. There is a wonderful sitting room/sun room addition which off the kitchen where you can relax with your morning coffee overlooking your inground pool. Also on the main level is a fireplaced family room, a large dining room with bay window and a living room. The second floor has a generous size master with walk in closet and master bath. 3 additional bedrooms, and a full bath with convenient 2nd floor laundry. Hardwood floors thoughout the main level and brand new carpet in the bedrooms. Basement is mostly finished for additional living space. This home has been meticulously maintained. Recent updates include exterior paint (2014), new roof (2010), new furnace and oil tank (2012), and most of the windows have been replaced with Anderson windows (2013). Located on a flat cul-de-sac perfect for riding bikes or walking pets.
Location
State MA
County Worcester
Zoning RRF
Direction Rt. 62 to Michael Lane
Rooms
Family Room Flooring - Hardwood
Basement Full, Partially Finished
Primary Bedroom Level Second
Dining Room Flooring - Hardwood, Window(s) - Bay/Bow/Box
Kitchen Flooring - Hardwood, Countertops - Stone/Granite/Solid, Breakfast Bar / Nook, Stainless Steel Appliances
Interior
Interior Features Sitting Room, Bonus Room, Entry Hall, Wired for Sound
Heating Baseboard, Oil
Cooling None, Whole House Fan
Flooring Tile, Vinyl, Carpet, Hardwood, Flooring - Hardwood, Flooring - Wall to Wall Carpet, Flooring - Stone/Ceramic Tile
Fireplaces Number 1
Fireplaces Type Family Room
Appliance Oven, Dishwasher, Countertop Range, Refrigerator, Utility Connections for Electric Dryer
Laundry Second Floor, Washer Hookup
Basement Type Full, Partially Finished
Exterior
Garage Spaces 2.0
Fence Fenced/Enclosed, Fenced
Pool In Ground
Community Features Tennis Court(s), Park, Walk/Jog Trails, Highway Access, Public School
Utilities Available for Electric Dryer, Washer Hookup
Roof Type Shingle
Total Parking Spaces 8
Garage Yes
Private Pool true
Building
Lot Description Cul-De-Sac, Level
Foundation Concrete Perimeter
Sewer Private Sewer
Water Public
Schools
Elementary Schools Houghton
Middle Schools Chocksett
High Schools Wachusett
Others
Senior Community false
Read Less Info
Want to know what your home might be worth? Contact us for a FREE valuation!

Our team is ready to help you sell your home for the highest possible price ASAP
Bought with Beverly Garvey • RE/MAX Vision
Get More Information
Ryan Askew
Sales Associate | License ID: 9578345
Sales Associate License ID: 9578345



