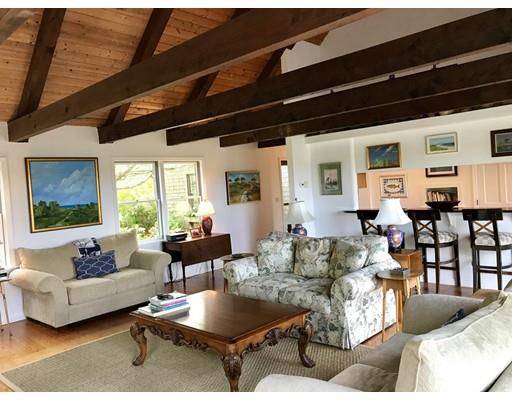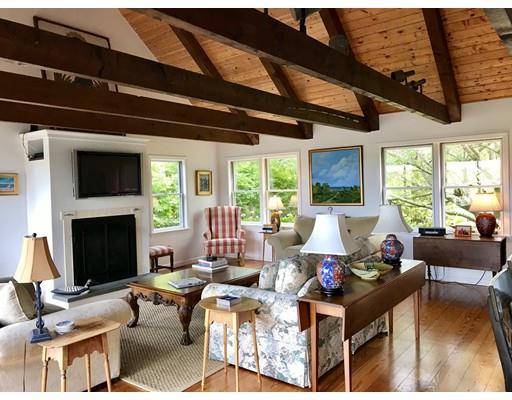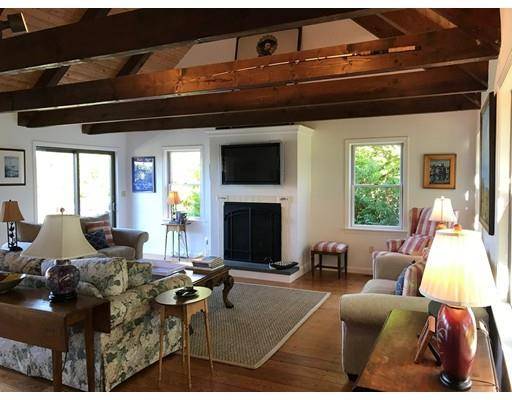For more information regarding the value of a property, please contact us for a free consultation.
Key Details
Sold Price $1,540,000
Property Type Single Family Home
Sub Type Single Family Residence
Listing Status Sold
Purchase Type For Sale
Square Footage 2,155 sqft
Price per Sqft $714
Subdivision Madaket
MLS Listing ID 72476645
Sold Date 08/26/19
Style Cape, Contemporary
Bedrooms 4
Full Baths 3
HOA Y/N false
Year Built 1986
Annual Tax Amount $3,659
Tax Year 2019
Lot Size 0.680 Acres
Acres 0.68
Property Description
MADAKET! Sprawling Contemporary Cape overlooking the ever changing Madaket moors! Open and spacious living room, kitchen and dining areas are awash in cottage white walls, beamed cathedral ceilings with a lovely custom gas fireplace. The home has three bedrooms on the first floor with two full modern baths. Cathedral ceiling master suite located on second floor with new bathroom with rain shower. Charming cedar deck opens off the master suite with westerly views toward Eel Point and spectacular sunsets. Enormous wrap around deck with all day sun connects with first floor living space through 5 floor to ceiling glass sliders. Beautiful wide pine wood floors throughout. New kitchen appliances , washer /dryer; gas heat, town water ready. Spectacular backyard with amazing privacy. Set far back from the road with bike path across the street. Close to seasonal shuttle bus stop.Walk or bike to the best beaches and sunsets. OfferedFULLY FURNISHED, turn key ,move in and enjoy or rent
Location
State MA
County Nantucket
Area Madaket
Zoning LUG2
Direction Cliff Road to Madaket Rd house on right #219
Rooms
Basement Full, Walk-Out Access, Concrete, Unfinished
Primary Bedroom Level Second
Interior
Interior Features Central Vacuum, Internet Available - DSL
Heating Forced Air, Propane
Cooling Window Unit(s)
Flooring Wood, Tile
Fireplaces Number 1
Fireplaces Type Living Room
Appliance Range, Dishwasher, Microwave, Refrigerator, Freezer, Washer, Dryer, Water Treatment, Wine Refrigerator, ENERGY STAR Qualified Dryer, ENERGY STAR Qualified Dishwasher, ENERGY STAR Qualified Washer, Vacuum System, Range - ENERGY STAR, Propane Water Heater, Tank Water Heater, Utility Connections for Gas Range, Utility Connections for Gas Oven, Utility Connections for Gas Dryer, Utility Connections for Electric Dryer
Laundry Washer Hookup
Basement Type Full, Walk-Out Access, Concrete, Unfinished
Exterior
Exterior Feature Balcony, Rain Gutters, Outdoor Shower
Community Features Public Transportation, Walk/Jog Trails, Bike Path, Conservation Area, Marina
Utilities Available for Gas Range, for Gas Oven, for Gas Dryer, for Electric Dryer, Washer Hookup
Waterfront Description Beach Front, Harbor, Ocean, Walk to, 1/2 to 1 Mile To Beach, Beach Ownership(Public)
View Y/N Yes
View Scenic View(s)
Roof Type Shingle
Total Parking Spaces 6
Garage No
Waterfront Description Beach Front, Harbor, Ocean, Walk to, 1/2 to 1 Mile To Beach, Beach Ownership(Public)
Building
Lot Description Wooded, Cleared, Level
Foundation Block
Sewer Private Sewer
Water Public
Others
Senior Community false
Acceptable Financing Other (See Remarks)
Listing Terms Other (See Remarks)
Read Less Info
Want to know what your home might be worth? Contact us for a FREE valuation!

Our team is ready to help you sell your home for the highest possible price ASAP
Bought with Bruce A. McCue • Atlantic Assoc. Real Estate
Get More Information
Ryan Askew
Sales Associate | License ID: 9578345
Sales Associate License ID: 9578345



