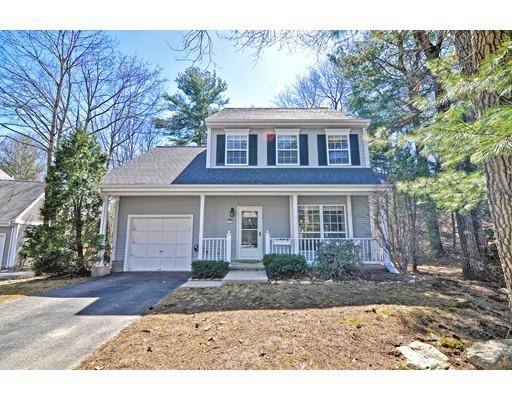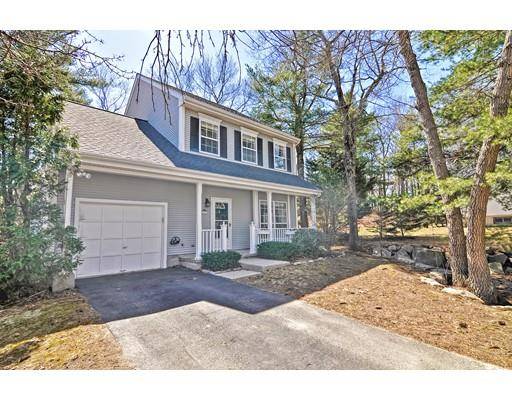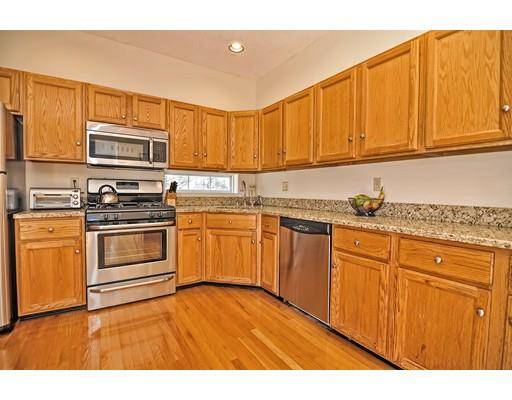For more information regarding the value of a property, please contact us for a free consultation.
Key Details
Sold Price $465,000
Property Type Single Family Home
Sub Type Single Family Residence
Listing Status Sold
Purchase Type For Sale
Square Footage 1,860 sqft
Price per Sqft $250
Subdivision Summerfield
MLS Listing ID 72477791
Sold Date 05/29/19
Style Colonial
Bedrooms 2
Full Baths 2
Half Baths 1
HOA Y/N true
Year Built 1996
Annual Tax Amount $5,893
Tax Year 2019
Lot Size 8,712 Sqft
Acres 0.2
Property Description
Welcome to this beautiful updated colonial in desired Summerfield neighborhood which is located at the end of the cul de sac. Wooded common area provides great privacy. Newer stainless steel appliances and granite counter tops. Hardwood floors. Kitchen opens up to cathedral ceiling family room with fireplace. Beautiful living/dining room with oversized windows. Tiled baths with granite counters. Master bath with double sinks Upstairs bonus room can be used as a third bedroom. Washer and Dryer on the second floor. Hardwood stairs. Spacious attic with pull down stairs. All new in the past four years include roof, central air, water heater and washer/dryer. Freshly painted kitchen and family room. Great recreation center w/Tennis Court, Playground and Pool. Conveniently located near the Sharon train station. SELLER WILL ENTERTAIN OFFERS BETWEEN $449,900 - $469,900. All offers need to be submitted by 5:00 p.m. Monday April 8th.
Location
State MA
County Norfolk
Zoning red
Direction Cannon Forge to Independence to Robbins Rd
Rooms
Primary Bedroom Level Second
Interior
Interior Features Den
Heating Forced Air, Natural Gas
Cooling Central Air
Flooring Wood, Tile, Carpet
Fireplaces Number 1
Appliance Range, Dishwasher, Disposal, Microwave, Refrigerator, Gas Water Heater, Utility Connections for Gas Range
Laundry Second Floor
Exterior
Garage Spaces 1.0
Community Features Shopping, Pool, Tennis Court(s), Walk/Jog Trails, Stable(s), Golf, Conservation Area, Highway Access, House of Worship, Public School, T-Station
Utilities Available for Gas Range
Roof Type Shingle
Total Parking Spaces 3
Garage Yes
Building
Lot Description Wooded, Level
Foundation Concrete Perimeter, Slab
Sewer Public Sewer
Water Public
Architectural Style Colonial
Read Less Info
Want to know what your home might be worth? Contact us for a FREE valuation!

Our team is ready to help you sell your home for the highest possible price ASAP
Bought with Kathleen Craig • ERA Key Realty Services
Get More Information
Ryan Askew
Sales Associate | License ID: 9578345
Sales Associate License ID: 9578345



