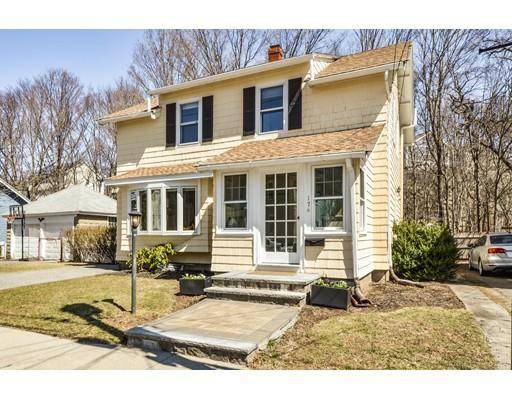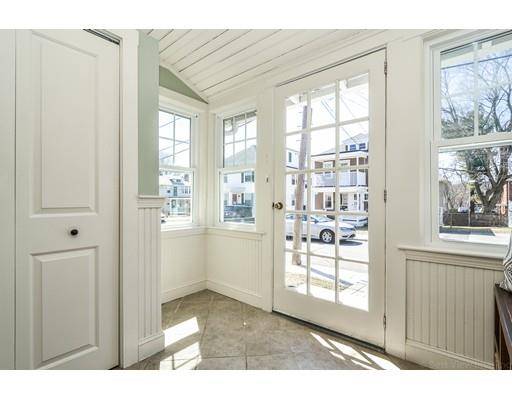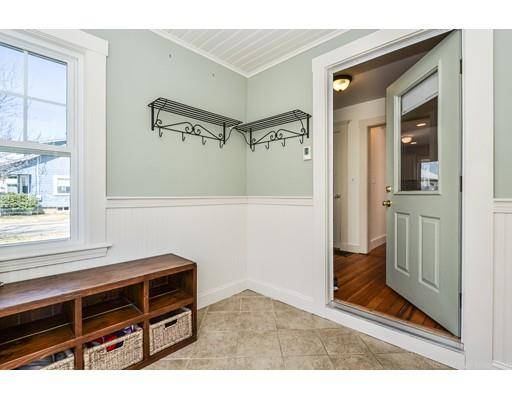For more information regarding the value of a property, please contact us for a free consultation.
Key Details
Sold Price $775,000
Property Type Single Family Home
Sub Type Single Family Residence
Listing Status Sold
Purchase Type For Sale
Square Footage 1,657 sqft
Price per Sqft $467
MLS Listing ID 72478273
Sold Date 05/28/19
Style Colonial
Bedrooms 3
Full Baths 1
Half Baths 1
HOA Y/N false
Year Built 1905
Annual Tax Amount $7,738
Tax Year 2019
Lot Size 5,227 Sqft
Acres 0.12
Property Description
This is your chance to own a picture perfect, UPDATED, single family home at condo pricing! Open concept first floor has excellent flow. Great for entertaining...inside & out. This charming home has a gorgeous mud room entry, featuring bead board ceilings, walls and radiant floor heat. A bow window seat in the living room adds cozy extra seating. The generous kitchen has lots of cabinets and counter space and a breakfast bar. The deck & back yard (portion fenced) are easily accessed through DR sliders. A stunning 1/2 bath w/ bead board walls on this level. The master has a fabulous, custom built, walk-in closet. Two more queen sized bedrooms and full bath on this level. Hardwood floors, lots of natural light throughout. Updates: Some new appliances, Newer baths, oil to gas conversion, central air, recent roof, recent furnace, updated electrical, de-leading, fresh interior paint. Move in ready. Quiet 1-way street! Great family neighborhood & location. 1 mile to town & MBTA. Steps to bus
Location
State MA
County Middlesex
Zoning RG
Direction Main St to Russell. Russell is a 1 WAY. Park in driveway to left of house or left side of road only
Rooms
Basement Full, Walk-Out Access, Interior Entry, Bulkhead, Radon Remediation System, Concrete, Unfinished
Primary Bedroom Level Second
Dining Room Flooring - Hardwood, Deck - Exterior, Exterior Access, Open Floorplan, Recessed Lighting, Slider
Kitchen Flooring - Hardwood, Pantry, Breakfast Bar / Nook, Exterior Access, Open Floorplan, Recessed Lighting, Remodeled
Interior
Interior Features Open Floorplan, Beadboard, Vestibule, Mud Room
Heating Central, Forced Air, Natural Gas
Cooling Central Air
Flooring Tile, Hardwood, Flooring - Stone/Ceramic Tile
Appliance Range, Dishwasher, Microwave, Refrigerator, Washer, Dryer, Gas Water Heater, Utility Connections for Gas Range, Utility Connections for Electric Oven, Utility Connections for Gas Dryer
Laundry Exterior Access, In Basement, Washer Hookup
Basement Type Full, Walk-Out Access, Interior Entry, Bulkhead, Radon Remediation System, Concrete, Unfinished
Exterior
Exterior Feature Rain Gutters, Sprinkler System
Fence Fenced/Enclosed, Fenced
Community Features Public Transportation, Shopping, Tennis Court(s), Walk/Jog Trails, Golf, Medical Facility, Conservation Area, Highway Access, House of Worship, Public School
Utilities Available for Gas Range, for Electric Oven, for Gas Dryer, Washer Hookup
View Y/N Yes
View Scenic View(s)
Roof Type Shingle
Total Parking Spaces 2
Garage No
Building
Lot Description Wooded, Cleared
Foundation Block, Stone
Sewer Public Sewer
Water Public
Schools
Elementary Schools Lynch
Middle Schools Mccall
High Schools Winchester High
Others
Acceptable Financing Contract
Listing Terms Contract
Read Less Info
Want to know what your home might be worth? Contact us for a FREE valuation!

Our team is ready to help you sell your home for the highest possible price ASAP
Bought with Team Suzanne and Company • Keller Williams Realty Boston Northwest
Get More Information
Ryan Askew
Sales Associate | License ID: 9578345
Sales Associate License ID: 9578345



