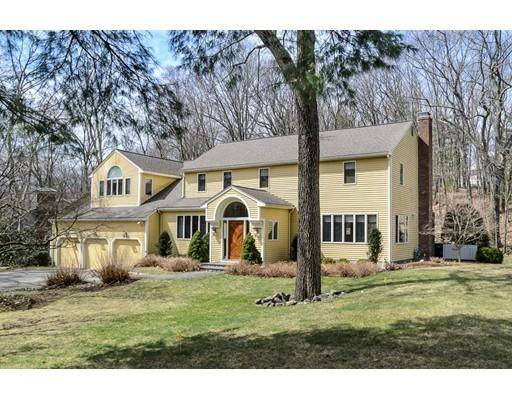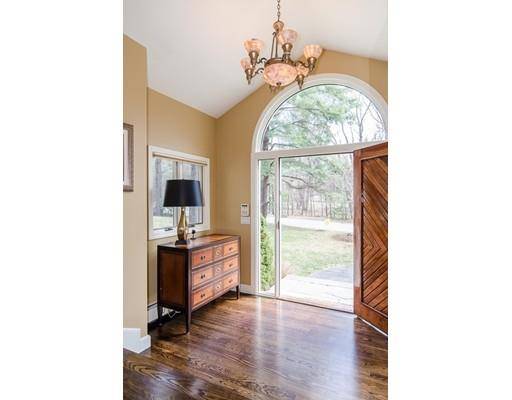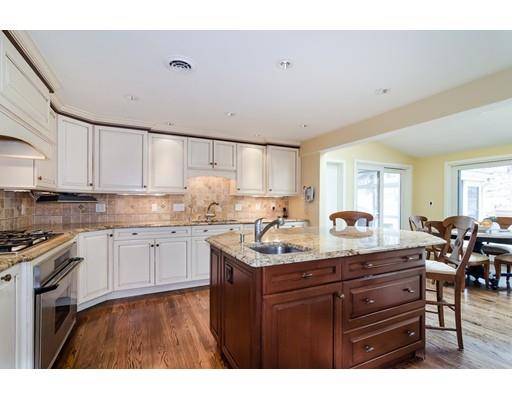For more information regarding the value of a property, please contact us for a free consultation.
Key Details
Sold Price $1,225,000
Property Type Single Family Home
Sub Type Single Family Residence
Listing Status Sold
Purchase Type For Sale
Square Footage 4,144 sqft
Price per Sqft $295
MLS Listing ID 72479621
Sold Date 07/15/19
Style Colonial
Bedrooms 5
Full Baths 4
Half Baths 2
Year Built 1975
Annual Tax Amount $21,579
Tax Year 2019
Lot Size 0.920 Acres
Acres 0.92
Property Description
Impressive, bright and airy contemporary Colonial! The fireplaced living room is ideal for entertaining and the dining room can accommodate the entire family for holiday celebrations. The kitchen has a great center island, granite countertops, a breakfast area, and plenty of cabinetry. Adjacent is a comfortable fireplaced family room with a cathedral ceiling. The five bedrooms include a first-floor suite. On the second floor, there is a luxurious master with great walk-in closets, a private bath, and office and three additional family bedrooms. Bonus space in the lower level doubles as a playroom or gym with a bath. Enjoy the summer and your private views of this beautifully landscaped yard from your lovely sun room. The property also boasts a three car garage. Set in a wonderful family neighborhood, this home is a must see. The best spot in Wayland for access to highways!
Location
State MA
County Middlesex
Zoning R40
Direction Rice Road to Wayland Hills Road
Rooms
Family Room Cathedral Ceiling(s), Flooring - Hardwood, Window(s) - Picture, Recessed Lighting
Basement Full, Finished, Interior Entry, Bulkhead, Sump Pump
Primary Bedroom Level Second
Dining Room Flooring - Hardwood, Recessed Lighting, Wainscoting, Archway, Crown Molding
Kitchen Flooring - Hardwood, Dining Area, Pantry, Countertops - Stone/Granite/Solid, Kitchen Island, Cabinets - Upgraded, Deck - Exterior, Exterior Access, Recessed Lighting, Slider, Stainless Steel Appliances, Pot Filler Faucet, Storage, Gas Stove, Crown Molding
Interior
Interior Features Bathroom - Full, Bathroom - With Shower Stall, Lighting - Overhead, Bathroom - With Tub & Shower, Enclosed Shower - Fiberglass, Wainscoting, Bathroom - 1/4, Recessed Lighting, Crown Molding, Bathroom, Office, Library, Wired for Sound, Internet Available - Unknown
Heating Baseboard, Natural Gas, Other
Cooling Central Air
Flooring Wood, Tile, Carpet, Flooring - Stone/Ceramic Tile, Flooring - Hardwood
Fireplaces Number 2
Fireplaces Type Family Room, Living Room
Appliance Oven, Dishwasher, Disposal, Microwave, Countertop Range, Refrigerator, Freezer, Range Hood, Instant Hot Water
Laundry Flooring - Stone/Ceramic Tile, Main Level, Electric Dryer Hookup, Recessed Lighting, Washer Hookup, First Floor
Basement Type Full, Finished, Interior Entry, Bulkhead, Sump Pump
Exterior
Exterior Feature Rain Gutters, Professional Landscaping, Sprinkler System, Decorative Lighting, Other
Garage Spaces 3.0
Community Features Public Transportation, Shopping, Park, Walk/Jog Trails, Bike Path, Conservation Area, Highway Access, House of Worship, Private School, Public School
Utilities Available Generator Connection
Roof Type Shingle
Total Parking Spaces 6
Garage Yes
Building
Lot Description Corner Lot, Easements
Foundation Concrete Perimeter
Sewer Private Sewer
Water Public
Architectural Style Colonial
Schools
Elementary Schools Loker
Middle Schools Wayland Middle
High Schools Wayland High
Others
Acceptable Financing Contract
Listing Terms Contract
Read Less Info
Want to know what your home might be worth? Contact us for a FREE valuation!

Our team is ready to help you sell your home for the highest possible price ASAP
Bought with Branch Out Residential Team • Branch Out Realty
Get More Information
Ryan Askew
Sales Associate | License ID: 9578345
Sales Associate License ID: 9578345



