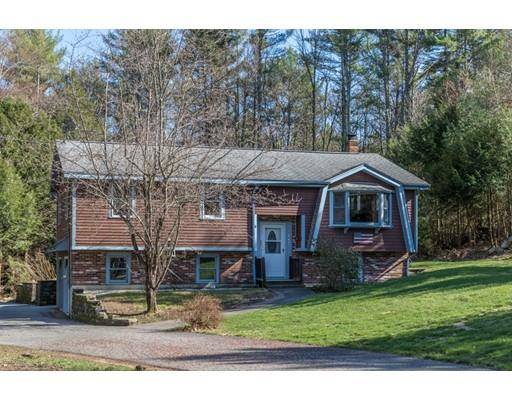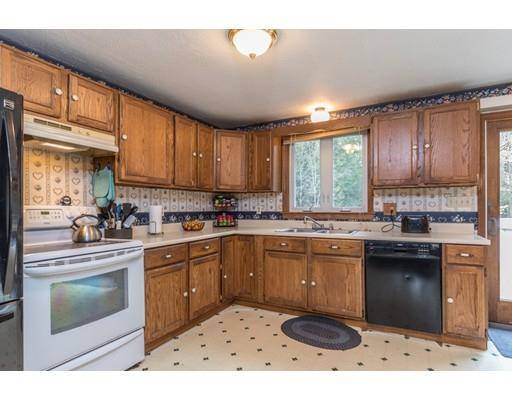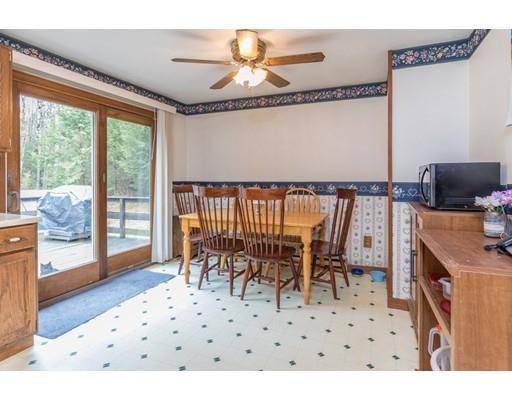For more information regarding the value of a property, please contact us for a free consultation.
Key Details
Sold Price $205,000
Property Type Single Family Home
Sub Type Single Family Residence
Listing Status Sold
Purchase Type For Sale
Square Footage 1,132 sqft
Price per Sqft $181
MLS Listing ID 72480785
Sold Date 06/07/19
Bedrooms 3
Full Baths 1
Year Built 1986
Annual Tax Amount $2,901
Tax Year 2019
Lot Size 0.760 Acres
Acres 0.76
Property Description
Don't miss the opportunity to make this split-level house your own. Cosmetic updates needed so bring your creativity! The property is located in a peaceful setting and is sensibly set back from the road with nothing but wooded land abutting the backyard. In the summer, you can enjoy lots privacy on the big deck and cool off in the above ground pool! The sizable eat-in kitchen has access to the back deck and pool. On the main level you will find all 3 bedrooms and the bathroom. From the master bedroom you can conveniently access the bathroom. Downstairs you will find a bonus room complete with a Vermont Castings wood stove! The over-sized 2 car garage has plenty of room for storage. And the huge paved driveway has parking for the whole family! If you're looking for a great deal, look no further! With some TLC this could become your DREAM home!!
Location
State MA
County Worcester
Zoning R80
Direction West St then Right onto Harrisville Cir, once on Harrisville stay to the right!
Rooms
Basement Full, Partially Finished
Primary Bedroom Level First
Kitchen Flooring - Vinyl, Dining Area, Deck - Exterior
Interior
Interior Features Bonus Room
Heating Electric, Wood Stove
Cooling None
Flooring Vinyl, Carpet
Fireplaces Number 1
Fireplaces Type Wood / Coal / Pellet Stove
Appliance Range, Dishwasher, Refrigerator, Washer, Dryer, Electric Water Heater
Basement Type Full, Partially Finished
Exterior
Exterior Feature Rain Gutters
Garage Spaces 2.0
Pool Above Ground
Roof Type Shingle
Total Parking Spaces 5
Garage Yes
Private Pool true
Building
Lot Description Wooded
Foundation Concrete Perimeter
Sewer Private Sewer
Water Private
Read Less Info
Want to know what your home might be worth? Contact us for a FREE valuation!

Our team is ready to help you sell your home for the highest possible price ASAP
Bought with Roger Hanks • Foster-Healey Real Estate
Get More Information
Ryan Askew
Sales Associate | License ID: 9578345
Sales Associate License ID: 9578345



