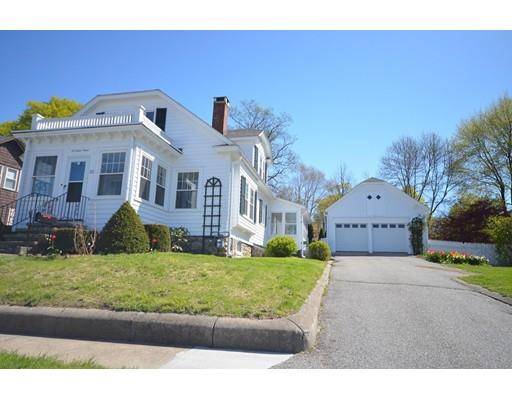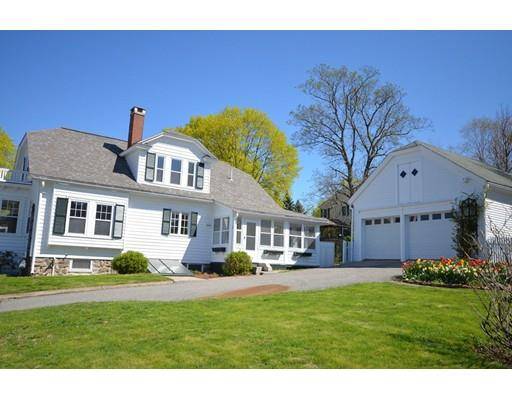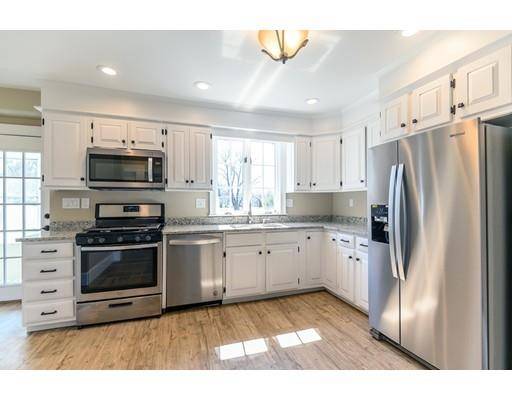For more information regarding the value of a property, please contact us for a free consultation.
Key Details
Sold Price $575,000
Property Type Single Family Home
Sub Type Single Family Residence
Listing Status Sold
Purchase Type For Sale
Square Footage 1,959 sqft
Price per Sqft $293
Subdivision Library Area
MLS Listing ID 72480869
Sold Date 09/05/19
Style Colonial
Bedrooms 4
Full Baths 2
HOA Y/N false
Year Built 1927
Annual Tax Amount $5,430
Tax Year 2019
Lot Size 9,583 Sqft
Acres 0.22
Property Description
Located in the Library Area in walking distance to downtown, playgrounds and parks! This charming home has been restored with the modern features while maintaining the charm of yesteryear. One of the few homes in the Library Area which has a barn & storage loft above. Features 8 rooms, 4 bedrooms, 2 remodeled full bathrooms and even front and back enclosed porches. Spacious eat in kitchen with new quartz countertops, stainless appliances and plenty of cabinet space. Restored hard wood floors grace the living areas. Combination dining room / living room with original builts-ins, window seat and wood fireplace. 1st floor bedroom and a large office / den could even be used as a fifth bedroom. Second floor has three bedrooms, full bathroom and the master bedroom with walk in closet/dressing room ready to design to your taste. New two zone gas furnace with central air. Upgraded electrical panel, lighting, outlets and switches, hot water tank and exterior painting of the home and barn.
Location
State MA
County Essex
Zoning R4
Direction 32 Cabot Road is the last house on Cabot where it meets Saltonstall Road. Behind Thomson School.
Rooms
Primary Bedroom Level Second
Dining Room Flooring - Hardwood
Kitchen Flooring - Vinyl, Countertops - Stone/Granite/Solid, Recessed Lighting, Stainless Steel Appliances
Interior
Interior Features Den, Sun Room
Heating Central, Natural Gas
Cooling Central Air
Flooring Wood, Tile, Vinyl, Flooring - Hardwood
Fireplaces Number 1
Fireplaces Type Dining Room
Appliance Range, Dishwasher, Microwave, Refrigerator, Gas Water Heater, Plumbed For Ice Maker, Utility Connections for Gas Range, Utility Connections for Gas Dryer
Laundry Gas Dryer Hookup, Washer Hookup, In Basement
Exterior
Garage Spaces 2.0
Community Features Public Transportation, Shopping, Park, Walk/Jog Trails, Conservation Area
Utilities Available for Gas Range, for Gas Dryer, Washer Hookup, Icemaker Connection
Roof Type Shingle
Total Parking Spaces 4
Garage Yes
Building
Foundation Stone
Sewer Public Sewer
Water Public
Architectural Style Colonial
Others
Senior Community false
Read Less Info
Want to know what your home might be worth? Contact us for a FREE valuation!

Our team is ready to help you sell your home for the highest possible price ASAP
Bought with Robyn Renahan • Keller Williams Realty
Get More Information
Ryan Askew
Sales Associate | License ID: 9578345
Sales Associate License ID: 9578345



