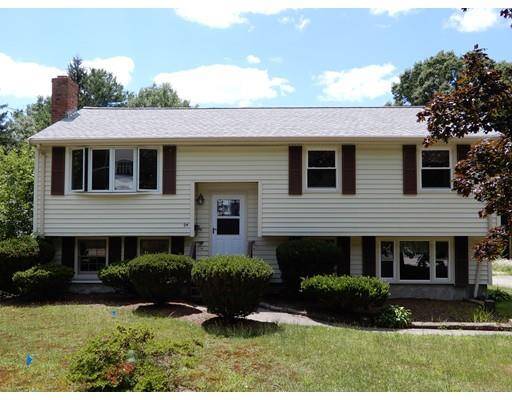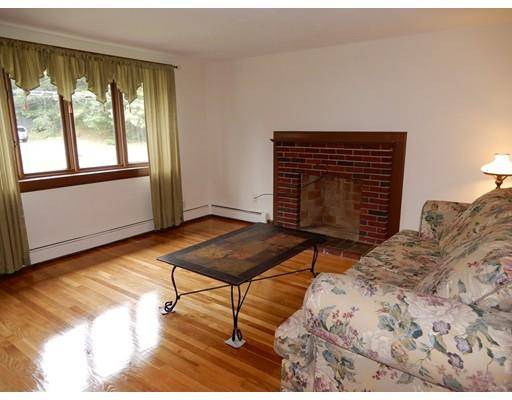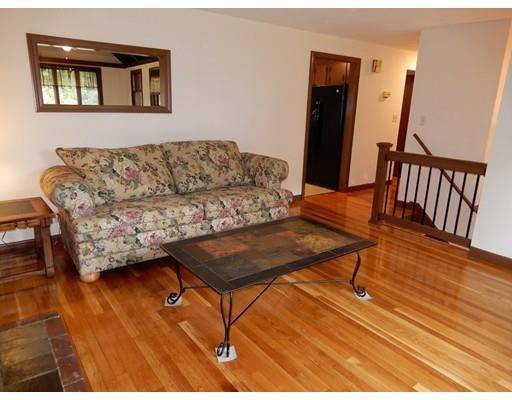For more information regarding the value of a property, please contact us for a free consultation.
Key Details
Sold Price $339,000
Property Type Single Family Home
Sub Type Single Family Residence
Listing Status Sold
Purchase Type For Sale
Square Footage 2,184 sqft
Price per Sqft $155
MLS Listing ID 72481464
Sold Date 07/17/19
Style Raised Ranch
Bedrooms 3
Full Baths 1
Half Baths 1
HOA Y/N false
Year Built 1966
Annual Tax Amount $4,982
Tax Year 2019
Lot Size 0.490 Acres
Acres 0.49
Property Description
Welcome to Foxboro! Check out this Expanded Raised Ranch set on .49 acres. Open floor plan makes entertaining family & friends easy! Kitchen offers island/breakfast bar, casual dining area, new flooring, new stove/dishwasher & opens to Dining Room w/ cathedral ceiling, bay window, ceiling fan & door to Screened Porch overlooking backyard. Adjacent Living Room w/ decorative fireplace has lots of natural light from front bay window. 3 Bedrooms + Full Bath complete main level. Lower level offers Family Room w/ decorative fireplace, 22'x13' Bonus Room, 1/2 Bath, Laundry Room, Storage Closet, Walk-Out to backyard. Many updates in 2018 including Roof, Septic System, refinished Hardwood Floors, Wall-to-Wall Carpet, Lower Level Floor, Stove/Dishwasher, Kitchen Counters/Flooring, Interior Painting. Back yard to be re-seeded this spring. Easy highway access (Rte 95/495/128), Commute to Boston/Providence, Convenient to shopping + restaurants at Patriots Place! Make this well-loved home your own!
Location
State MA
County Norfolk
Zoning Res
Direction Mechanic St or North St to Beach St (near Hayden Dr)
Rooms
Family Room Closet, Flooring - Wall to Wall Carpet, Flooring - Laminate
Basement Full, Finished, Walk-Out Access, Interior Entry, Sump Pump
Primary Bedroom Level First
Dining Room Cathedral Ceiling(s), Flooring - Vinyl, Window(s) - Bay/Bow/Box
Kitchen Flooring - Vinyl, Dining Area, Kitchen Island
Interior
Interior Features Bonus Room, Sun Room
Heating Baseboard, Natural Gas
Cooling Window Unit(s)
Flooring Tile, Vinyl, Carpet, Hardwood, Flooring - Wall to Wall Carpet
Fireplaces Number 2
Fireplaces Type Family Room, Living Room
Appliance Range, Dishwasher, Refrigerator, Washer, Dryer, Gas Water Heater, Utility Connections for Gas Range, Utility Connections for Gas Dryer
Laundry Washer Hookup
Basement Type Full, Finished, Walk-Out Access, Interior Entry, Sump Pump
Exterior
Community Features Shopping, Pool, Tennis Court(s), Park, Walk/Jog Trails, Golf, Medical Facility, Conservation Area, Highway Access, House of Worship, Private School, Public School
Utilities Available for Gas Range, for Gas Dryer, Washer Hookup
Roof Type Shingle
Total Parking Spaces 6
Garage No
Building
Lot Description Wooded
Foundation Concrete Perimeter
Sewer Private Sewer
Water Public
Architectural Style Raised Ranch
Schools
Elementary Schools Igo Elementary
Middle Schools Ahern Middle
High Schools Foxboro High
Others
Senior Community false
Read Less Info
Want to know what your home might be worth? Contact us for a FREE valuation!

Our team is ready to help you sell your home for the highest possible price ASAP
Bought with Eric Farkas • eXp Realty
Get More Information
Ryan Askew
Sales Associate | License ID: 9578345
Sales Associate License ID: 9578345



