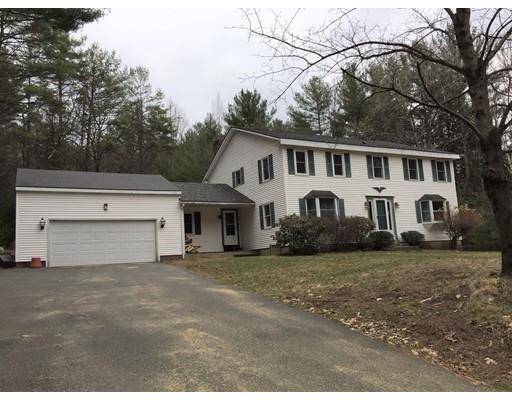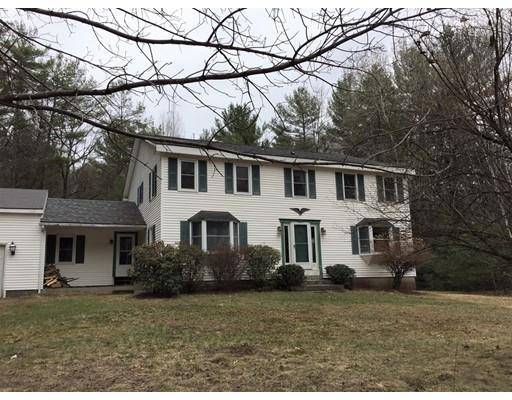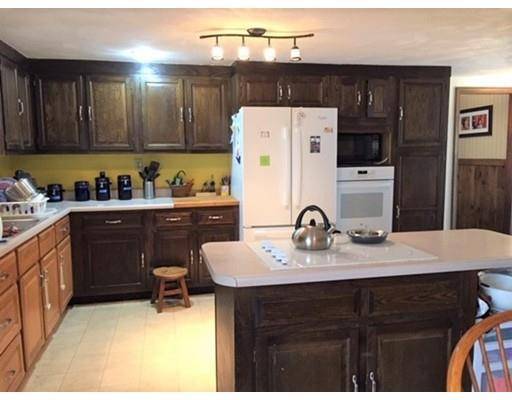For more information regarding the value of a property, please contact us for a free consultation.
Key Details
Sold Price $261,200
Property Type Single Family Home
Sub Type Single Family Residence
Listing Status Sold
Purchase Type For Sale
Square Footage 2,944 sqft
Price per Sqft $88
MLS Listing ID 72482669
Sold Date 06/21/19
Style Colonial
Bedrooms 4
Full Baths 2
Half Baths 1
HOA Y/N false
Year Built 1980
Annual Tax Amount $4,571
Tax Year 2018
Lot Size 4.590 Acres
Acres 4.59
Property Description
PERFECTION Out In The Country Just Far Enough.....quick trip to downtown, commuter routes, shopping center, or many nature/recreation areas! Classic Colonial style, with main living areas on first floor, four spacious bedrooms and a wide hallway space upstairs. The big bonus: newly finished basement......huge space with a fireplace and new ceramic tile floor (utility and storage rooms also).....think of many ways to use this? Could be media room, with a huge tv to watch Red Sox ! The home is set back and above the country road for privacy, with a lovely yard fringed with woods. Wildlife often seen. In the rear of the house is a deck and attached screened summer room for three season living! 9 rooms, 4 bedrooms, 2.5 bathrooms, 3 fireplaces, kitchen with cabinets to spare and a cooking island.....great yard.....What more would you need? Check the photos, but it's better in person! Priced very affordably. Come see how you would fit here!
Location
State MA
County Worcester
Zoning Res.
Direction Chestnut Hill Avenue, left fork onto Old Keene Road
Rooms
Family Room Wood / Coal / Pellet Stove, Flooring - Wall to Wall Carpet, French Doors, Exterior Access, Recessed Lighting, Wainscoting
Primary Bedroom Level Second
Dining Room Flooring - Hardwood, Window(s) - Bay/Bow/Box
Kitchen Wood / Coal / Pellet Stove, Ceiling Fan(s), Closet, Flooring - Vinyl, Dining Area, Kitchen Island, Open Floorplan, Recessed Lighting, Slider
Interior
Interior Features Closet, Walk-in Storage, Entry Hall, Center Hall, Wired for Sound
Heating Central, Baseboard, Oil, Wood, Pellet Stove, Wood Stove, Fireplace
Cooling None
Flooring Tile, Vinyl, Carpet, Hardwood, Flooring - Vinyl, Flooring - Stone/Ceramic Tile
Fireplaces Number 3
Fireplaces Type Kitchen, Living Room
Appliance Oven, Countertop Range, Refrigerator, Oil Water Heater, Tank Water Heaterless, Utility Connections for Electric Range, Utility Connections for Electric Oven, Utility Connections for Electric Dryer
Laundry First Floor, Washer Hookup
Exterior
Exterior Feature Rain Gutters, Stone Wall
Garage Spaces 2.0
Community Features Shopping, Park, Walk/Jog Trails, Golf, Medical Facility, Laundromat, Bike Path, Conservation Area, Highway Access, House of Worship, Public School
Utilities Available for Electric Range, for Electric Oven, for Electric Dryer, Washer Hookup
Roof Type Shingle
Total Parking Spaces 4
Garage Yes
Building
Lot Description Wooded, Cleared, Gentle Sloping, Level, Sloped
Foundation Concrete Perimeter
Sewer Private Sewer
Water Private
Architectural Style Colonial
Schools
Elementary Schools Aces
Middle Schools Athol Mid
High Schools Athl-Ryln Reg
Others
Senior Community false
Read Less Info
Want to know what your home might be worth? Contact us for a FREE valuation!

Our team is ready to help you sell your home for the highest possible price ASAP
Bought with Althea Bramhall • HOMETOWN REALTORS®
Get More Information
Ryan Askew
Sales Associate | License ID: 9578345
Sales Associate License ID: 9578345



