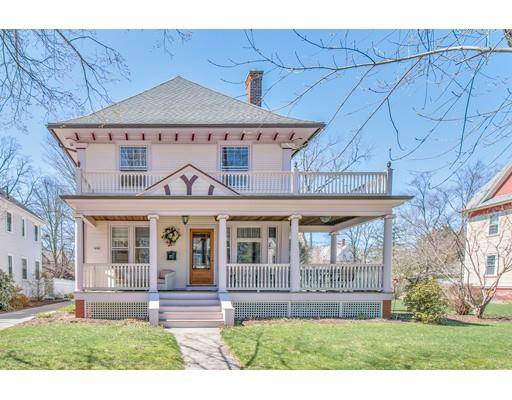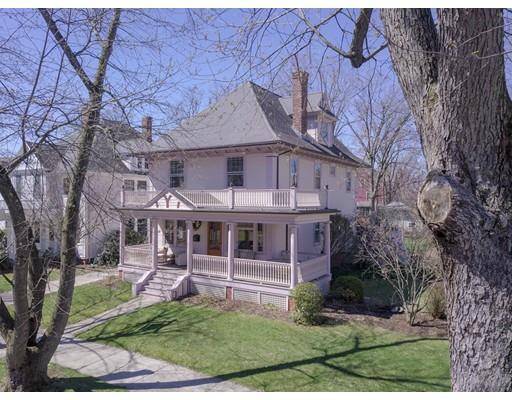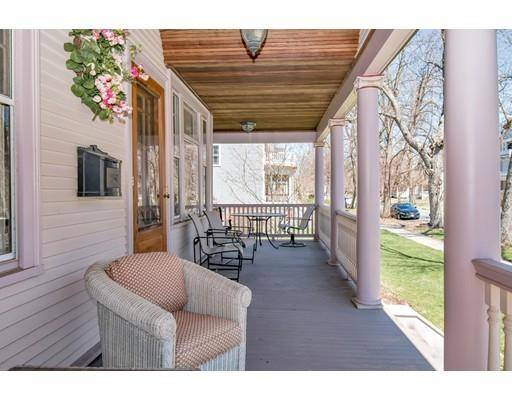For more information regarding the value of a property, please contact us for a free consultation.
Key Details
Sold Price $280,000
Property Type Single Family Home
Sub Type Single Family Residence
Listing Status Sold
Purchase Type For Sale
Square Footage 2,682 sqft
Price per Sqft $104
Subdivision Forest Park
MLS Listing ID 72483735
Sold Date 06/07/19
Style Colonial
Bedrooms 3
Full Baths 1
Half Baths 1
HOA Y/N false
Year Built 1898
Annual Tax Amount $3,901
Tax Year 2018
Lot Size 0.340 Acres
Acres 0.34
Property Description
Entertain in style in well maintained Forest Park Heights Historic District home. Spacious sitting rooms, bordered hard wood flooring, updated kitchen w/gas range, ample cabinet storage, center island & built in desk/command center. 2 front rooms one w/ gas fireplace and granite counter-tops, refinished oak trim, built-ins and pillars welcome you. The formal dining room and kitchen both have cherry wood. Baths are updated & spacious. Kitchen and baths both have ceramic tile flooring. Upstairs are 3 bedrooms & the master BR is a double room, with a generous walk-in closet and cedar closet. Third floor has space for 2 additional bedrooms if needed & rough plumbing for a bath. Newer roof on home 2002APO, garage roof 2015. Renovated front wrap around porch and rebuilt rear deck & large play yard enhance your outdoor living. Clean dry basement, great for storage and a fabulous wine cellar too! HVAC systems new/2017 APO. Potential for 2 or 3 more BRs on third floor.
Location
State MA
County Hampden
Area Forest Park
Zoning R1
Direction Off Sumner Ave
Rooms
Family Room Ceiling Fan(s), Flooring - Hardwood, Crown Molding
Basement Full, Partially Finished, Interior Entry, Bulkhead, Concrete
Primary Bedroom Level Second
Dining Room Flooring - Hardwood, Window(s) - Bay/Bow/Box, Recessed Lighting, Wainscoting, Crown Molding
Kitchen Flooring - Stone/Ceramic Tile, Pantry, Countertops - Paper Based, Countertops - Upgraded, Kitchen Island, Exterior Access, Recessed Lighting, Remodeled, Lighting - Pendant, Beadboard
Interior
Interior Features Closet/Cabinets - Custom Built, Beadboard, Wine Cellar
Heating Forced Air, Natural Gas
Cooling Central Air
Flooring Tile, Hardwood
Fireplaces Number 1
Fireplaces Type Living Room
Appliance Range, Dishwasher, Disposal, Microwave, Refrigerator, Washer, Dryer, Gas Water Heater, Tank Water Heaterless, Plumbed For Ice Maker, Utility Connections for Gas Range, Utility Connections for Gas Oven, Utility Connections for Gas Dryer
Laundry In Basement, Washer Hookup
Basement Type Full, Partially Finished, Interior Entry, Bulkhead, Concrete
Exterior
Exterior Feature Rain Gutters, Sprinkler System
Garage Spaces 2.0
Community Features Public Transportation, Shopping, Tennis Court(s), Park, Walk/Jog Trails, Golf, Medical Facility, Bike Path, Conservation Area, Highway Access, House of Worship, Private School, Public School, University, Sidewalks
Utilities Available for Gas Range, for Gas Oven, for Gas Dryer, Washer Hookup, Icemaker Connection
Roof Type Shingle
Total Parking Spaces 4
Garage Yes
Building
Lot Description Cleared, Level
Foundation Brick/Mortar
Sewer Public Sewer
Water Public
Architectural Style Colonial
Schools
Elementary Schools Forest Park
Middle Schools Forest Park
High Schools Central
Others
Senior Community false
Acceptable Financing Contract
Listing Terms Contract
Read Less Info
Want to know what your home might be worth? Contact us for a FREE valuation!

Our team is ready to help you sell your home for the highest possible price ASAP
Bought with Erica Nunley • Keller Williams Realty
Get More Information
Ryan Askew
Sales Associate | License ID: 9578345
Sales Associate License ID: 9578345



