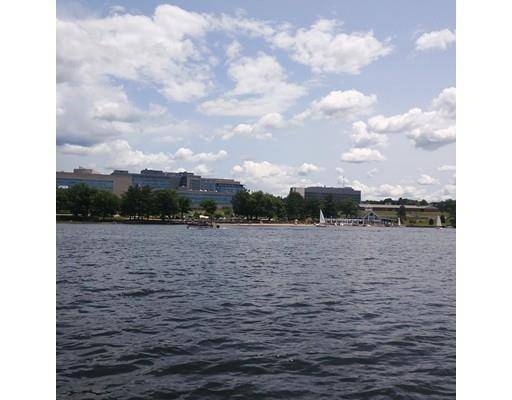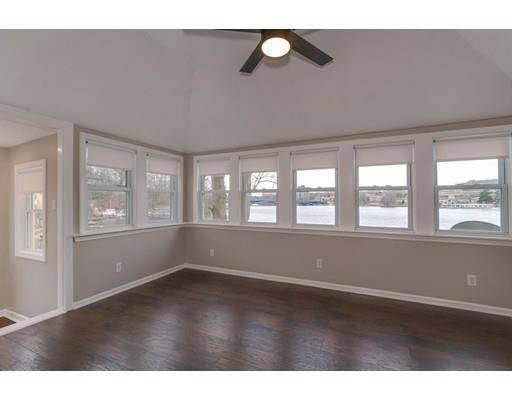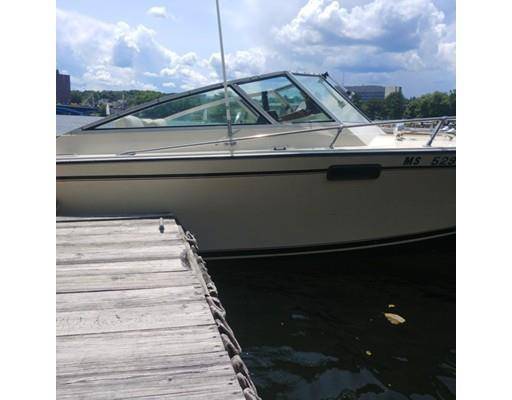For more information regarding the value of a property, please contact us for a free consultation.
Key Details
Sold Price $442,500
Property Type Single Family Home
Sub Type Single Family Residence
Listing Status Sold
Purchase Type For Sale
Square Footage 2,100 sqft
Price per Sqft $210
Subdivision North Quinsigamond Avenue Side
MLS Listing ID 72484016
Sold Date 10/17/19
Style Colonial, Contemporary, Italianate
Bedrooms 3
Full Baths 2
Half Baths 1
Year Built 1903
Annual Tax Amount $5,029
Tax Year 2018
Lot Size 3,484 Sqft
Acres 0.08
Property Description
The Lake House. Prime Waterfront Colonial with breathtaking water frontage and million dollar views. Live in a home of your dreams! This lovely home has been totally renovated throughout. Big windows overlooking the beautiful Lake Quinsigamond. Bright, light -sunny rooms, 3 bedrooms, 2.5 baths, kitchen with brand new stainless steel appliances, living room, dining room over looking the lake and has been freshly painted, carpeted, renovated and professionally landscaped. Sit on your dock and enjoy this full recreational lake year round 365 days a year- waterfront- vacation spot with swimming, boating, fishing on Lake Quinsigamond. Enjoy the Panoramic view and water access from your own dock. Easy access to all major highways- 190, 295,495,Rte70,Rte 9, Rte 20 and the Mass Pike. close to the train station, UMASS Medical and White City Shopping Plaza. Rare opportunity and one of the most attractive places to live. One of the best school systems of the state. Lake just stocked with trout.
Location
State MA
County Worcester
Zoning MF-1
Direction Off North Quinsigamond to Cottage Street to Groveridge Path on the water.
Rooms
Family Room Flooring - Hardwood, Exterior Access, Storage
Basement Full, Finished, Interior Entry, Garage Access, Concrete
Primary Bedroom Level Second
Dining Room Bathroom - Full, Flooring - Hardwood, Window(s) - Bay/Bow/Box, Exterior Access
Kitchen Bathroom - Half, Exterior Access, Stainless Steel Appliances
Interior
Interior Features Bathroom - Half, Mud Room, Game Room
Heating Natural Gas
Cooling None
Flooring Tile, Carpet, Hardwood, Wood Laminate
Appliance Range, Dishwasher, Refrigerator, Electric Water Heater, Utility Connections for Electric Range, Utility Connections for Electric Oven, Utility Connections for Gas Dryer, Utility Connections for Electric Dryer
Laundry Main Level, Electric Dryer Hookup, First Floor, Washer Hookup
Basement Type Full, Finished, Interior Entry, Garage Access, Concrete
Exterior
Exterior Feature Rain Gutters, Professional Landscaping, Fruit Trees, Garden, Stone Wall
Garage Spaces 1.0
Fence Fenced
Community Features Public Transportation, Shopping, Park, Walk/Jog Trails, Golf, Medical Facility, Laundromat, Bike Path, Conservation Area, Highway Access, House of Worship, Marina, Private School, Public School, T-Station, University
Utilities Available for Electric Range, for Electric Oven, for Gas Dryer, for Electric Dryer, Washer Hookup
Waterfront Description Waterfront, Beach Front, Sound, Dock/Mooring, Frontage, Walk to, Access, Deep Water Access, Direct Access, Private, Beach Access, Lake/Pond, Direct Access, Frontage, Walk to, 0 to 1/10 Mile To Beach, Beach Ownership(Public)
View Y/N Yes
View City View(s), Scenic View(s), City
Roof Type Shingle
Total Parking Spaces 5
Garage Yes
Waterfront Description Waterfront, Beach Front, Sound, Dock/Mooring, Frontage, Walk to, Access, Deep Water Access, Direct Access, Private, Beach Access, Lake/Pond, Direct Access, Frontage, Walk to, 0 to 1/10 Mile To Beach, Beach Ownership(Public)
Building
Lot Description Level
Foundation Block
Sewer Public Sewer
Water Public
Architectural Style Colonial, Contemporary, Italianate
Schools
Middle Schools Oak Avenue
High Schools Shrewsbury High
Others
Senior Community false
Acceptable Financing Contract
Listing Terms Contract
Read Less Info
Want to know what your home might be worth? Contact us for a FREE valuation!

Our team is ready to help you sell your home for the highest possible price ASAP
Bought with Karynsue Marchione-Reilly • Park Place Realty Enterprises
Get More Information
Ryan Askew
Sales Associate | License ID: 9578345
Sales Associate License ID: 9578345



