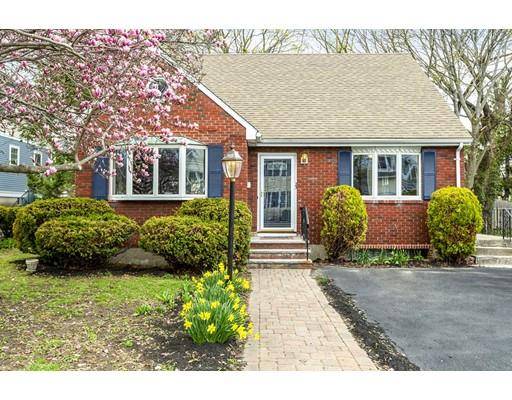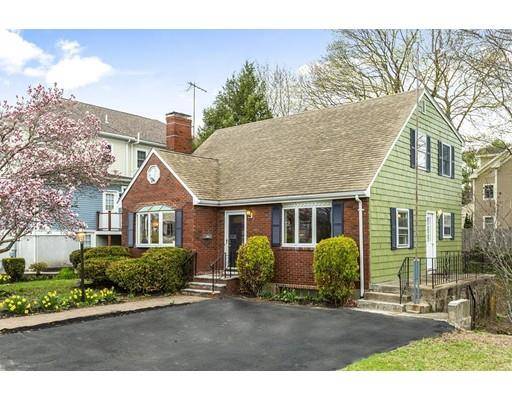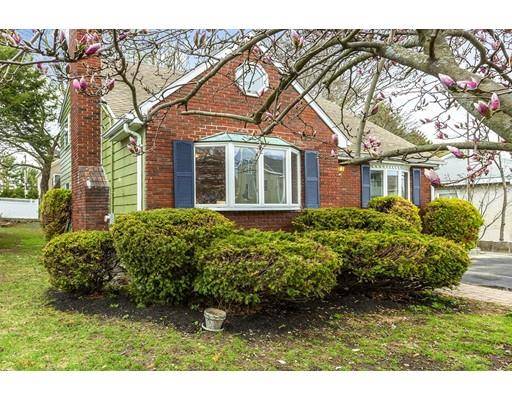For more information regarding the value of a property, please contact us for a free consultation.
Key Details
Sold Price $760,000
Property Type Single Family Home
Sub Type Single Family Residence
Listing Status Sold
Purchase Type For Sale
Square Footage 2,100 sqft
Price per Sqft $361
MLS Listing ID 72485737
Sold Date 05/31/19
Style Cape
Bedrooms 4
Full Baths 2
HOA Y/N false
Year Built 1963
Annual Tax Amount $6,704
Tax Year 2019
Lot Size 6,534 Sqft
Acres 0.15
Property Description
SWEET and COZY SINGLE 7-room HOME LOOKING FOR A NEW FAMILY! Located within walking distance to top rated Winchester public schools. Enjoy a short ride on the MBTA bus/rail transportation to Boston's North Station. Impressive center entrance first floor layout offers a large fireplaced living room, dining room, and kitchen with side porch access. Freshly painted interior rooms and hallways. The first entry level also includes an updated 3/4 bath and office/bedroom. Second level contains 3 spacious bedrooms and a full bath. Large finished basement family room offers an additional fireplace and walk out exit right out to the private back yard. Recently installed energy saver forced hot water boiler will offer maintenance free performance for many years. Enjoy this impressive residential neighborhood with little traffic located on a quiet cul-de-sac. Located a short distance to major highways. Move right in and enjoy! This family home has been priced to sell!
Location
State MA
County Middlesex
Zoning RG
Direction MAIN TO CROSS TO LORING TO WENDELL
Rooms
Basement Partially Finished, Walk-Out Access, Interior Entry
Primary Bedroom Level Second
Dining Room Flooring - Hardwood, Cable Hookup, High Speed Internet Hookup
Kitchen Ceiling Fan(s), Flooring - Stone/Ceramic Tile, Countertops - Stone/Granite/Solid, Exterior Access, High Speed Internet Hookup
Interior
Interior Features Internet Available - Unknown
Heating Baseboard, Natural Gas
Cooling None
Flooring Tile, Hardwood
Fireplaces Number 2
Fireplaces Type Living Room
Appliance Range, Oven, Dishwasher, Disposal, Microwave, Refrigerator, Washer, Gas Water Heater, Utility Connections for Gas Range, Utility Connections for Gas Oven
Laundry In Basement
Basement Type Partially Finished, Walk-Out Access, Interior Entry
Exterior
Exterior Feature Rain Gutters, Storage
Community Features Public Transportation, Shopping, Park, Medical Facility, Highway Access, House of Worship, Public School
Utilities Available for Gas Range, for Gas Oven
Roof Type Shingle
Total Parking Spaces 2
Garage No
Building
Lot Description Gentle Sloping
Foundation Concrete Perimeter
Sewer Public Sewer
Water Public
Schools
Elementary Schools Lynch
Middle Schools Mccall
High Schools Whs
Others
Senior Community false
Acceptable Financing Contract
Listing Terms Contract
Read Less Info
Want to know what your home might be worth? Contact us for a FREE valuation!

Our team is ready to help you sell your home for the highest possible price ASAP
Bought with Wei Fu • Benoit Real Estate Group ,LLC
Get More Information
Ryan Askew
Sales Associate | License ID: 9578345
Sales Associate License ID: 9578345



