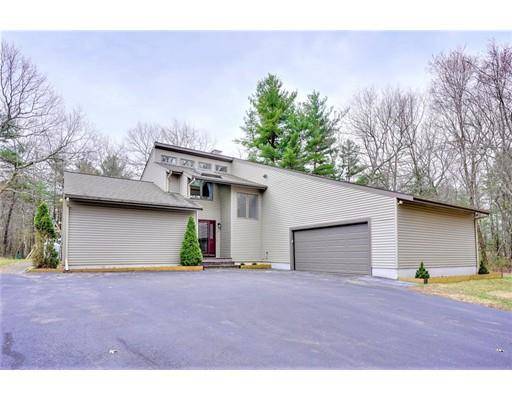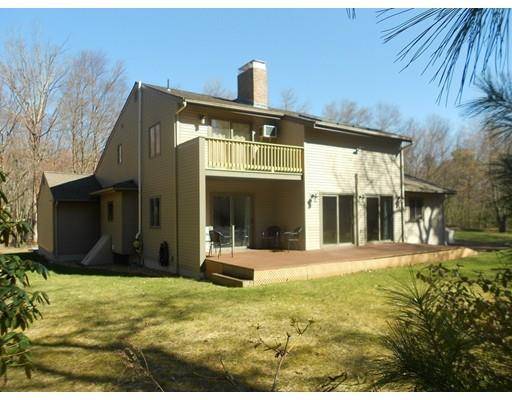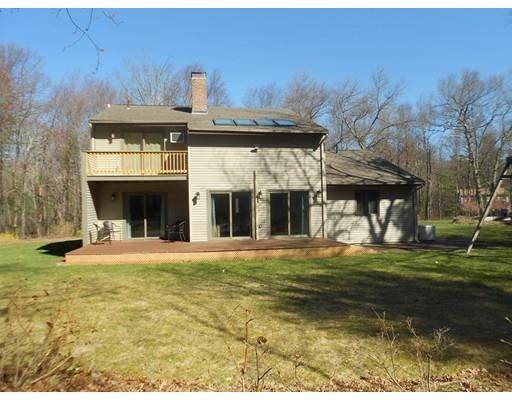For more information regarding the value of a property, please contact us for a free consultation.
Key Details
Sold Price $485,000
Property Type Single Family Home
Sub Type Single Family Residence
Listing Status Sold
Purchase Type For Sale
Square Footage 2,094 sqft
Price per Sqft $231
MLS Listing ID 72486206
Sold Date 05/31/19
Style Contemporary
Bedrooms 3
Full Baths 2
Year Built 1985
Annual Tax Amount $6,868
Tax Year 2019
Lot Size 1.880 Acres
Acres 1.88
Property Description
This is the one you have been looking for! Spectacular Contemporary Home nicely situated on private 2 acres of land on serene country road, yet within minutes to Grafton Commuter rail and highways. Sunny and spacious this home features dramatic 2 story Family Room with double sliders to the private deck, custom floor to ceiling brick fireplace, and newer skylights with electronic shades. Impeccable European Kitchen with custom stone island is loaded with cabinets, and opens to the Dining Room. Impressive 2nd floor Master Suite with Romeo and Juliette balcony overlooking perennial gardens and woods. Master Bath with double vanity and walk-in cedar closet. Great loft area perfect for home office or gym. Additional, large 2 bedrooms on the first floor and full bath with great option for a first floor Master. New carpets and new wall heating/cooling Mitsubishi pump. 10KW generator and new water treatment included. Open House this Saturday April 27th, 1-3pm and Sunday April 28th 1-3pm!
Location
State MA
County Worcester
Zoning re
Direction North St to Mechanic St, take right to Grafton Rd
Rooms
Basement Full, Interior Entry, Bulkhead, Radon Remediation System, Concrete, Unfinished
Primary Bedroom Level Second
Dining Room Flooring - Stone/Ceramic Tile, Balcony / Deck, Slider
Kitchen Flooring - Stone/Ceramic Tile, Pantry, Countertops - Stone/Granite/Solid, Kitchen Island, Open Floorplan, Recessed Lighting
Interior
Interior Features Loft, High Speed Internet
Heating Baseboard, Oil
Cooling Wall Unit(s), Dual
Flooring Tile, Carpet, Hardwood, Flooring - Wall to Wall Carpet
Fireplaces Number 1
Fireplaces Type Living Room
Appliance Dishwasher, Countertop Range, Refrigerator, Water Treatment, Utility Connections for Electric Range, Utility Connections for Electric Oven, Utility Connections for Electric Dryer
Laundry In Basement, Washer Hookup
Basement Type Full, Interior Entry, Bulkhead, Radon Remediation System, Concrete, Unfinished
Exterior
Exterior Feature Rain Gutters, Garden
Garage Spaces 2.0
Community Features Shopping, Park, Walk/Jog Trails, Stable(s), Golf, Conservation Area, Public School, T-Station, University
Utilities Available for Electric Range, for Electric Oven, for Electric Dryer, Washer Hookup
Waterfront Description Beach Front, Lake/Pond, 1 to 2 Mile To Beach
Roof Type Shingle
Total Parking Spaces 8
Garage Yes
Waterfront Description Beach Front, Lake/Pond, 1 to 2 Mile To Beach
Building
Lot Description Wooded, Level
Foundation Concrete Perimeter
Sewer Private Sewer
Water Private
Schools
Elementary Schools Memorial
Middle Schools Miscoe Hill
High Schools Nipmuc
Read Less Info
Want to know what your home might be worth? Contact us for a FREE valuation!

Our team is ready to help you sell your home for the highest possible price ASAP
Bought with Non Member • Non Member Office
Get More Information
Ryan Askew
Sales Associate | License ID: 9578345
Sales Associate License ID: 9578345



