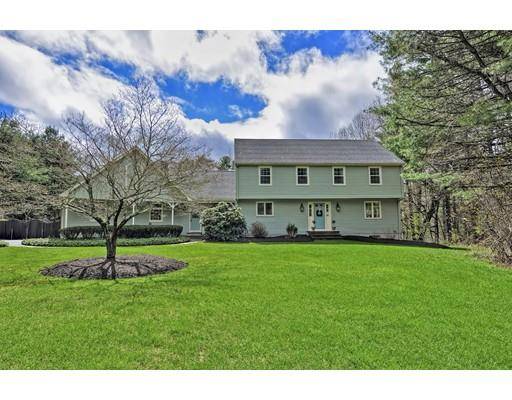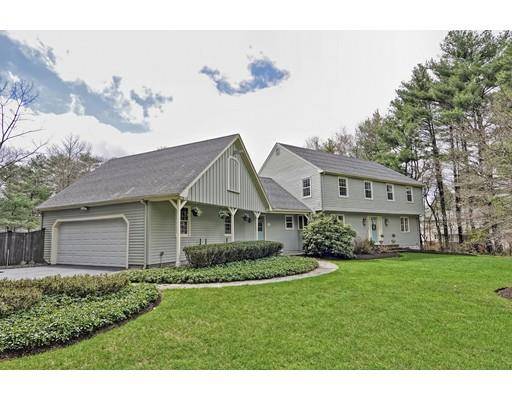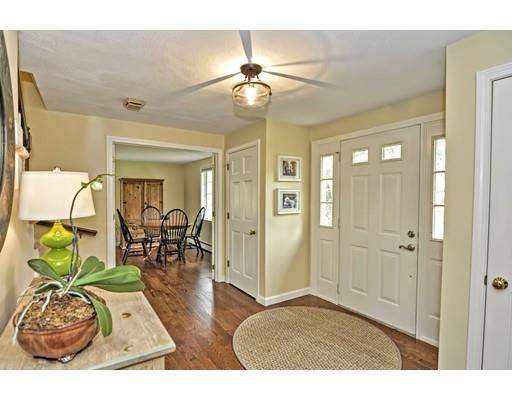For more information regarding the value of a property, please contact us for a free consultation.
Key Details
Sold Price $949,000
Property Type Single Family Home
Sub Type Single Family Residence
Listing Status Sold
Purchase Type For Sale
Square Footage 4,236 sqft
Price per Sqft $224
Subdivision Indian Hill Ii
MLS Listing ID 72486830
Sold Date 08/07/19
Style Colonial
Bedrooms 4
Full Baths 2
Half Baths 1
Year Built 1982
Annual Tax Amount $14,090
Tax Year 2019
Lot Size 1.080 Acres
Acres 1.08
Property Description
Impressive Home Located In A Highly Desired Neighborhood In The"Top Ranked Town Of Medfield For Schools&Places To Live"!*Features Incl A Beautiful KitchenW/Granite Counters,Newer SS Appl,Center Island&Dining Area*Spacious Vaulted FR W/Brick Fireplace Surrounded By Custom Built-in Bookcases&Moldings*A Screened Porch Over Looks The Stunning Pool Area,Tennis(Basketball/Pickleball) Court,Deck,Patio &Luscious Private Landscape..An Amazing Retreat-Like Setting!*Formal LR&DR W/Gorgeous Hardwood Floors(Throughout 1st Floor)W/Moldings&Bay Windows*2nd Level Features 4 Good Size BR's Including a Lovely Master Suite W/Walk-in Closet,Renovated Bath W/Custom Tiled Shower W/Jets,Radiant Floors,Vanity W/Travertine Top*The Main Bath Is Also Renovated W/Double Vanity& Radiant Floors*Finished Lower Level Has A Huge Game Room W/Bar Perfect For Entertaining&A Media Room/Office/Exercise Room W/Custom Built-In's*Newer Buderus Furnace,Water Heater,Windows,Slider,Hdwd's,Pool Heater&Pump*A Spectacular Property!
Location
State MA
County Norfolk
Zoning RT
Direction Orchard St to Algonquin St to Pueblo Rd
Rooms
Family Room Skylight, Ceiling Fan(s), Flooring - Hardwood, Chair Rail, Recessed Lighting, Slider
Basement Full, Finished, Interior Entry, Bulkhead
Primary Bedroom Level Second
Dining Room Flooring - Hardwood, Window(s) - Bay/Bow/Box, French Doors, Chair Rail, Wainscoting
Kitchen Flooring - Hardwood, Dining Area, Countertops - Stone/Granite/Solid, Kitchen Island, Stainless Steel Appliances
Interior
Interior Features Closet, Recessed Lighting, Closet - Cedar, Mud Room, Foyer, Media Room, Game Room
Heating Baseboard, Natural Gas
Cooling Central Air
Flooring Tile, Carpet, Hardwood, Flooring - Hardwood, Flooring - Wall to Wall Carpet
Fireplaces Number 1
Fireplaces Type Family Room
Appliance Range, Dishwasher, Microwave, Refrigerator, Washer, Dryer
Laundry First Floor
Basement Type Full, Finished, Interior Entry, Bulkhead
Exterior
Exterior Feature Tennis Court(s), Rain Gutters, Storage, Sprinkler System, Decorative Lighting
Garage Spaces 2.0
Fence Fenced/Enclosed, Fenced
Pool Pool - Inground Heated
Community Features Pool, Tennis Court(s), Walk/Jog Trails, Conservation Area, Highway Access, House of Worship, Public School
Roof Type Shingle
Total Parking Spaces 6
Garage Yes
Private Pool true
Building
Lot Description Wooded, Easements, Level
Foundation Concrete Perimeter
Sewer Private Sewer
Water Public
Architectural Style Colonial
Schools
Elementary Schools Mem/Wheel/Dale
Middle Schools Blake Middle
High Schools Medfield High
Read Less Info
Want to know what your home might be worth? Contact us for a FREE valuation!

Our team is ready to help you sell your home for the highest possible price ASAP
Bought with Katherine Murray • Coldwell Banker Residential Brokerage - Westwood
Get More Information
Ryan Askew
Sales Associate | License ID: 9578345
Sales Associate License ID: 9578345



