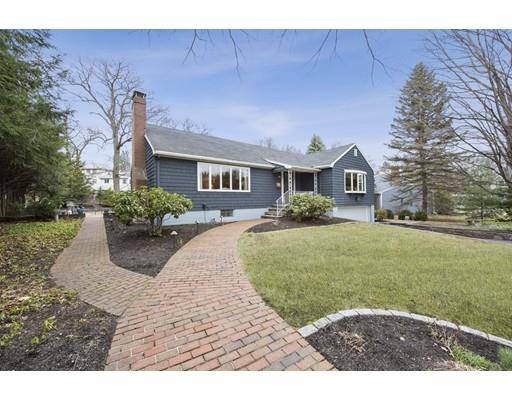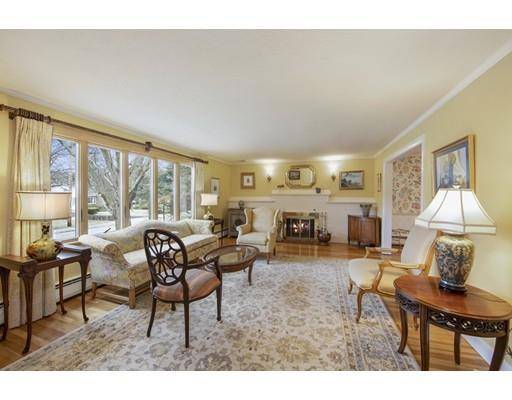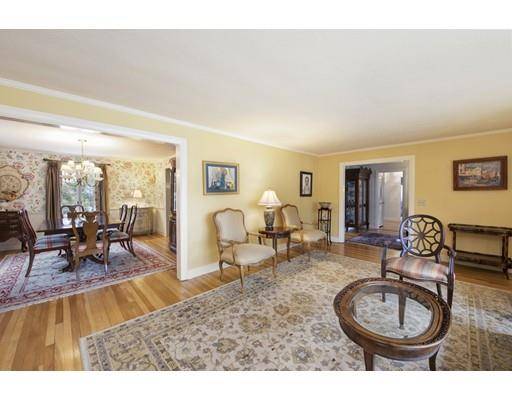For more information regarding the value of a property, please contact us for a free consultation.
Key Details
Sold Price $1,132,000
Property Type Single Family Home
Sub Type Single Family Residence
Listing Status Sold
Purchase Type For Sale
Square Footage 3,110 sqft
Price per Sqft $363
MLS Listing ID 72487372
Sold Date 07/02/19
Style Ranch
Bedrooms 3
Full Baths 2
HOA Y/N false
Year Built 1956
Annual Tax Amount $10,261
Tax Year 2019
Lot Size 0.290 Acres
Acres 0.29
Property Description
Perfect family home in the sought after "Flats section" of Winchester. Spacious ranch style home with hardwood floors, living room with fireplace leading to the dining room. The kitchen includes a peninsular, island and stainless steel appliances, and open to the family room with radiant heated floors overlooking the patio and Pergola in the backyard. The second bedroom has radiant heated floors with an attached office/nursery; the third is currently being used as a den/children's playroom; the master bedroom in the front of the house has a lovely bay window, private entrance to the the full bath with separate shower and double-sink vanity. The finished basement includes a fireplace, wall-to-wall carpets, tile floors, kitchenette, laundry, tile bath with shower, two walk-in cedar closets, large extra storage closet, entrances to the backyard and garage. Walk to the train at Wedgemere Station, playgrounds, schools, dining and shopping in the Town Center! Easy commute to Boston!
Location
State MA
County Middlesex
Area Wedgemere
Zoning RDB
Direction Mystic Valley Parkway, Right on to Bacon Street, Right on Ginn Road
Rooms
Basement Full, Finished, Walk-Out Access, Interior Entry, Garage Access
Interior
Heating Central, Baseboard, Radiant, Oil
Cooling Central Air
Flooring Wood, Tile, Hardwood
Fireplaces Number 2
Appliance Oven, Dishwasher, Disposal, Microwave, Countertop Range, Refrigerator, Freezer, Washer, Dryer, Tank Water Heater, Plumbed For Ice Maker, Utility Connections for Electric Range, Utility Connections for Electric Oven, Utility Connections for Electric Dryer
Laundry Washer Hookup
Basement Type Full, Finished, Walk-Out Access, Interior Entry, Garage Access
Exterior
Exterior Feature Rain Gutters, Storage, Sprinkler System, Other
Garage Spaces 2.0
Community Features Public Transportation, Shopping, Park, Highway Access, House of Worship, Public School, T-Station, Sidewalks
Utilities Available for Electric Range, for Electric Oven, for Electric Dryer, Washer Hookup, Icemaker Connection
Waterfront Description Beach Front, Lake/Pond, Walk to, 3/10 to 1/2 Mile To Beach, Beach Ownership(Public)
Roof Type Shingle
Total Parking Spaces 2
Garage Yes
Waterfront Description Beach Front, Lake/Pond, Walk to, 3/10 to 1/2 Mile To Beach, Beach Ownership(Public)
Building
Lot Description Level
Foundation Concrete Perimeter
Sewer Public Sewer
Water Public
Read Less Info
Want to know what your home might be worth? Contact us for a FREE valuation!

Our team is ready to help you sell your home for the highest possible price ASAP
Bought with Allison DiDomenico • Better Homes and Gardens Real Estate - The Shanahan Group
Get More Information
Ryan Askew
Sales Associate | License ID: 9578345
Sales Associate License ID: 9578345



