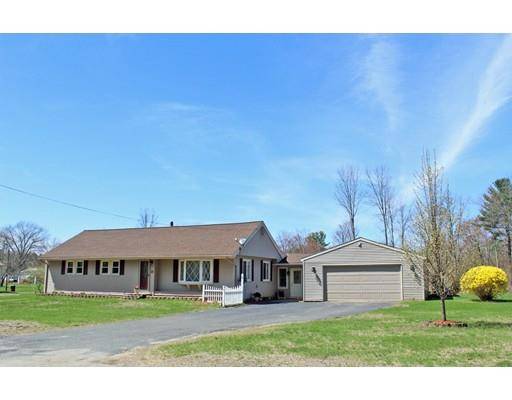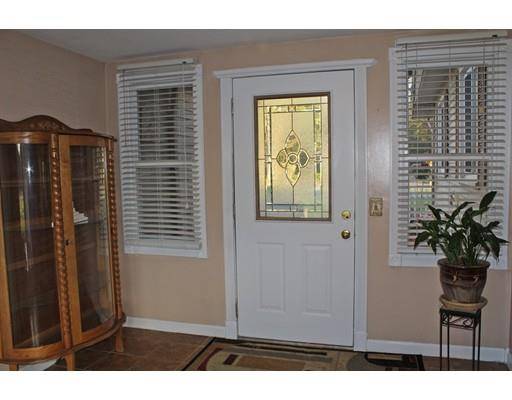For more information regarding the value of a property, please contact us for a free consultation.
Key Details
Sold Price $244,500
Property Type Single Family Home
Sub Type Single Family Residence
Listing Status Sold
Purchase Type For Sale
Square Footage 1,772 sqft
Price per Sqft $137
MLS Listing ID 72488630
Sold Date 07/09/19
Style Ranch
Bedrooms 4
Full Baths 2
Year Built 1973
Annual Tax Amount $3,237
Tax Year 2019
Lot Size 0.810 Acres
Acres 0.81
Property Description
If you're looking for one level living, you should see this lovely home. Meticulously maintained and thoughtfully updated over the years. From the studs out, it's all been replaced. Much larger than it looks, this spacious Ranch has it all. Inviting Breezeway with glass doors leading to a large deck and patio as well as to an oversized 2 car garage. Spacious family room with a wall of closets and a pellet stove that heats the house nicely. Currently being used as a dining room. Recently remodeled kitchen with granite counter tops, stainless appliances and a washer and dryer hiding neatly in the closet. Living room with a bay window. Three bedrooms and a new bathroom with a walk-in tile and glass shower. Master bedroom and private bath on the back side with a door that opens onto the patio and deck. Laminate, tile and engineered hardwood floors for easy cleaning. Vinyl windows and siding for easy maintenance. Set on just under an acre of land with a 16 x 10 shed on a level, open lot.
Location
State MA
County Franklin
Zoning AF
Direction Between Greenfield Road & Turners Falls Road
Rooms
Family Room Wood / Coal / Pellet Stove, Flooring - Stone/Ceramic Tile, Sunken, Closet - Double
Basement Crawl Space, Concrete, Slab
Primary Bedroom Level First
Kitchen Ceiling Fan(s), Flooring - Laminate, Dining Area, Countertops - Stone/Granite/Solid, Dryer Hookup - Electric, Open Floorplan, Remodeled, Stainless Steel Appliances, Washer Hookup
Interior
Interior Features Sitting Room, Internet Available - Broadband
Heating Electric Baseboard, Heat Pump, Propane, Pellet Stove
Cooling Window Unit(s), 3 or More
Flooring Tile, Laminate, Wood Laminate, Engineered Hardwood, Flooring - Stone/Ceramic Tile
Appliance ENERGY STAR Qualified Refrigerator, ENERGY STAR Qualified Dryer, ENERGY STAR Qualified Dishwasher, ENERGY STAR Qualified Washer, Range - ENERGY STAR, Propane Water Heater, Tank Water Heaterless, Utility Connections for Electric Range, Utility Connections for Electric Oven
Basement Type Crawl Space, Concrete, Slab
Exterior
Exterior Feature Rain Gutters, Storage
Garage Spaces 2.0
Community Features Public Transportation, Shopping, Tennis Court(s), Park, Walk/Jog Trails, Stable(s), Golf, Medical Facility, Laundromat, Bike Path, Conservation Area, Highway Access, House of Worship, Public School
Utilities Available for Electric Range, for Electric Oven
Roof Type Shingle
Total Parking Spaces 4
Garage Yes
Building
Lot Description Level
Foundation Concrete Perimeter, Slab
Sewer Public Sewer, Private Sewer
Water Public
Architectural Style Ranch
Schools
Elementary Schools Hillcrest/Sheff
Middle Schools Gfms
High Schools Tfhs
Read Less Info
Want to know what your home might be worth? Contact us for a FREE valuation!

Our team is ready to help you sell your home for the highest possible price ASAP
Bought with Corinne A. Fitzgerald • Fitzgerald Real Estate
Get More Information
Ryan Askew
Sales Associate | License ID: 9578345
Sales Associate License ID: 9578345



