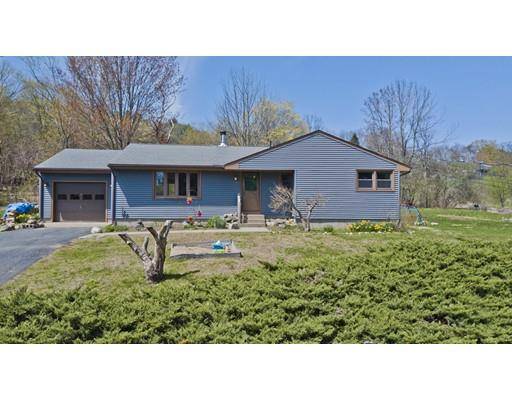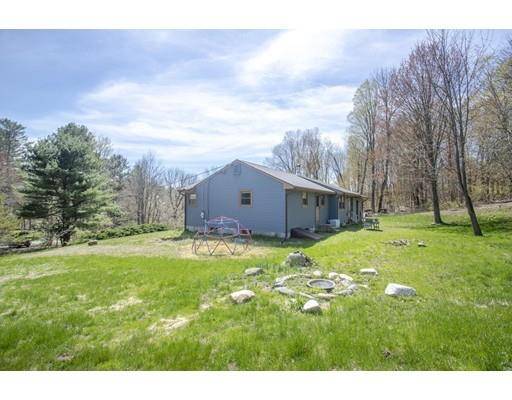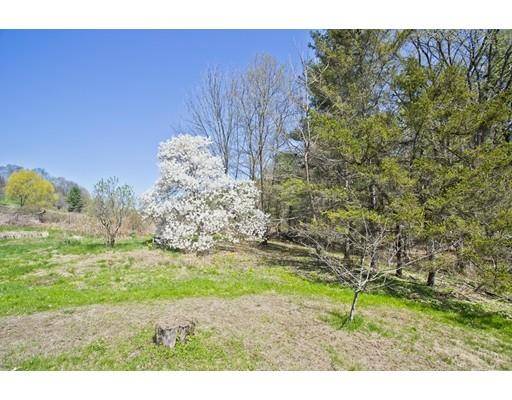For more information regarding the value of a property, please contact us for a free consultation.
Key Details
Sold Price $249,000
Property Type Single Family Home
Sub Type Single Family Residence
Listing Status Sold
Purchase Type For Sale
Square Footage 1,268 sqft
Price per Sqft $196
MLS Listing ID 72490365
Sold Date 06/13/19
Style Ranch
Bedrooms 2
Full Baths 1
HOA Y/N false
Year Built 1976
Annual Tax Amount $3,678
Tax Year 2019
Lot Size 1.900 Acres
Acres 1.9
Property Description
Enjoy the best of both worlds. Contemporary one floor living in a charming and peaceful country setting yet just minutes to highway access and points north and south, east and west. Easy circular flowing floor plan. Spacious living room has a cool Danish Modern Morso green enameled wood stove adding that instant Hygge feeling. Dining room has sliding glass doors overlooking the back yard and kitchen has honey colored cabinets and large window to let the sunshine in. Recently updated bathtub/shower & sink and convenient first floor laundry room with storage are just off the kitchen and entryway. Lovely hardwood floors. Bedrooms are spacious and have good storage. Full Basement with energy efficient System 2000 oil fired hydronic heat. Central air. Outside are garden areas and a variety of fruit trees and berry bushes. Whately & Deerfield Town Centers, dining, shopping and libraries are minutes away. Approx 15 minutes to Northampton/Florence Area. Come create your own cozy sanctuary.
Location
State MA
County Franklin
Zoning R6
Direction From Chestnut Plain Road onto Haydenville Rd. Approx .06 miles on right hand side.
Rooms
Basement Full, Interior Entry, Bulkhead, Sump Pump
Primary Bedroom Level First
Dining Room Flooring - Hardwood, Slider
Interior
Interior Features Closet, Entry Hall
Heating Oil, Hydro Air
Cooling Central Air
Flooring Vinyl, Hardwood, Flooring - Vinyl
Appliance Range, Dishwasher, Refrigerator, Range Hood, Water Softener, Oil Water Heater, Tank Water Heaterless, Utility Connections for Electric Range, Utility Connections for Electric Oven, Utility Connections for Electric Dryer
Laundry Flooring - Vinyl, Electric Dryer Hookup, Washer Hookup, First Floor
Basement Type Full, Interior Entry, Bulkhead, Sump Pump
Exterior
Exterior Feature Rain Gutters, Fruit Trees, Garden
Garage Spaces 1.0
Community Features Shopping, Walk/Jog Trails, Conservation Area, House of Worship, Public School, University
Utilities Available for Electric Range, for Electric Oven, for Electric Dryer, Washer Hookup
Waterfront Description Stream
View Y/N Yes
View Scenic View(s)
Roof Type Shingle
Total Parking Spaces 3
Garage Yes
Waterfront Description Stream
Building
Lot Description Gentle Sloping, Level, Sloped
Foundation Concrete Perimeter
Sewer Private Sewer
Water Private
Architectural Style Ranch
Schools
Elementary Schools Whately Elem
Middle Schools Frontier Reg
High Schools Frontier Reg
Others
Acceptable Financing Contract
Listing Terms Contract
Read Less Info
Want to know what your home might be worth? Contact us for a FREE valuation!

Our team is ready to help you sell your home for the highest possible price ASAP
Bought with Linda Webster • Coldwell Banker Upton-Massamont REALTORS®
Get More Information
Ryan Askew
Sales Associate | License ID: 9578345
Sales Associate License ID: 9578345



