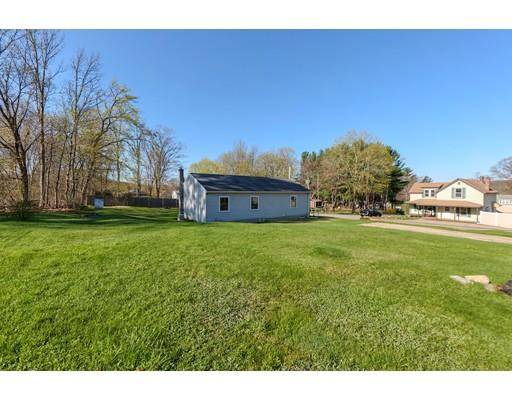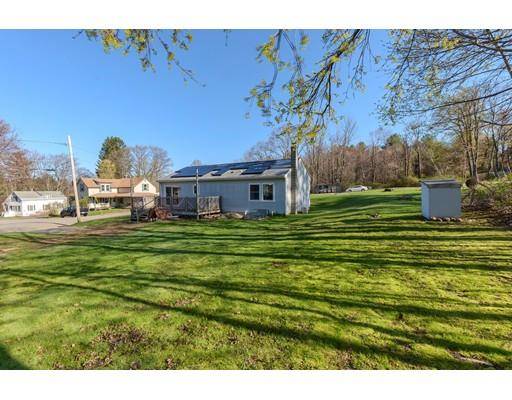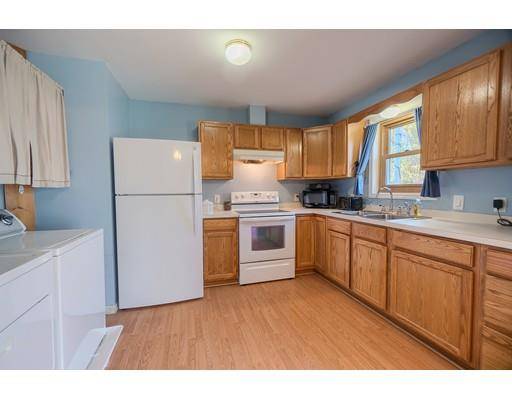For more information regarding the value of a property, please contact us for a free consultation.
Key Details
Sold Price $175,000
Property Type Single Family Home
Sub Type Single Family Residence
Listing Status Sold
Purchase Type For Sale
Square Footage 1,144 sqft
Price per Sqft $152
MLS Listing ID 72490483
Sold Date 06/17/19
Style Ranch
Bedrooms 3
Full Baths 2
HOA Y/N false
Year Built 1999
Annual Tax Amount $2,822
Tax Year 2018
Lot Size 0.370 Acres
Acres 0.37
Property Description
MULTIPLE OFFERS!!! HIGHEST AND BEST OFFERS DUE BY 5:00PM on MONDAY 5/6/2019. ONE LEVEL LIVING! This move-in ready 3BR, 1.75BA Athol ranch is perfect for one-level living! Ideal for first time buyers or those looking to downsize, you'll love the bright, sunny rooms & open concept layout. The kitchen offers plenty of cabinets plus washer/dryer hookups - no trips down stairs to do laundry! Dining area w/slider is open to living room, allowing for easy conversation while entertaining. Spacious master bedroom with its own recently remodeled bath! Central AC keeps you cool this summer & solar panels offer energy savings. Full basement offers storage or future expansion possibilities. Like spending time outside? Enjoy your double lot on a corner with large, lush lawn, or relax & BBQ on your oversized deck. Plenty of parking with 3 driveway spaces! Conveniently located within minutes to downtown, North Quabbin Commons for shopping & Route 2 for easy commuting. Ready for you to move right in.
Location
State MA
County Worcester
Zoning RB
Direction Route 2A to Chestnut Hill Ave to Brattle St
Rooms
Basement Full, Interior Entry, Bulkhead, Sump Pump, Concrete, Unfinished
Primary Bedroom Level First
Dining Room Ceiling Fan(s), Flooring - Laminate, Slider
Kitchen Flooring - Laminate, Dryer Hookup - Electric, Washer Hookup
Interior
Heating Forced Air, Oil
Cooling Central Air
Flooring Vinyl, Carpet, Laminate
Appliance Range, Refrigerator, Electric Water Heater, Utility Connections for Electric Range, Utility Connections for Electric Dryer
Laundry First Floor, Washer Hookup
Basement Type Full, Interior Entry, Bulkhead, Sump Pump, Concrete, Unfinished
Exterior
Exterior Feature Rain Gutters
Community Features Public Transportation, Shopping, Medical Facility, Highway Access, Public School
Utilities Available for Electric Range, for Electric Dryer, Washer Hookup
Roof Type Shingle
Total Parking Spaces 6
Garage No
Building
Lot Description Corner Lot, Level
Foundation Concrete Perimeter
Sewer Public Sewer
Water Public
Architectural Style Ranch
Others
Senior Community false
Read Less Info
Want to know what your home might be worth? Contact us for a FREE valuation!

Our team is ready to help you sell your home for the highest possible price ASAP
Bought with Kendra Dickinson • Keller Williams Realty North Central
Get More Information
Ryan Askew
Sales Associate | License ID: 9578345
Sales Associate License ID: 9578345



