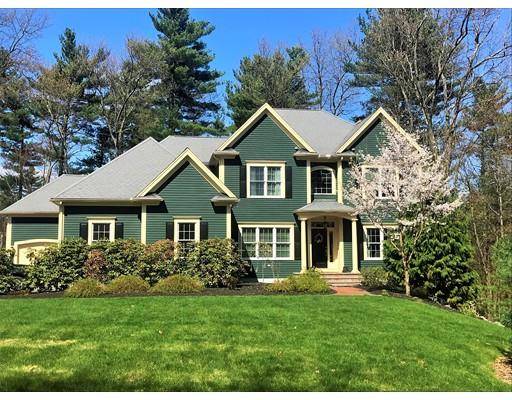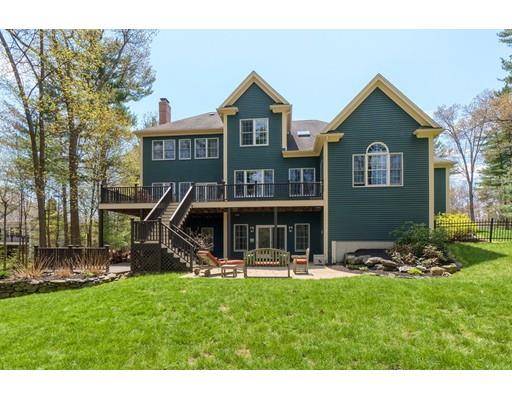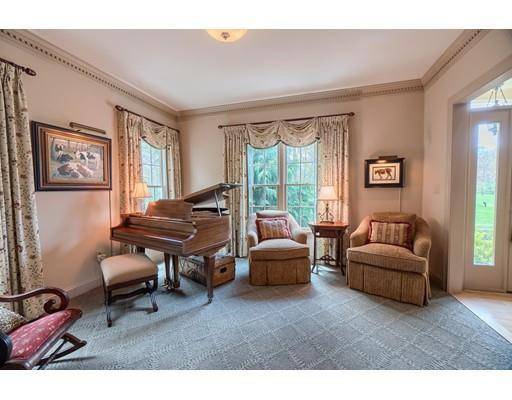For more information regarding the value of a property, please contact us for a free consultation.
Key Details
Sold Price $740,000
Property Type Single Family Home
Sub Type Single Family Residence
Listing Status Sold
Purchase Type For Sale
Square Footage 4,616 sqft
Price per Sqft $160
Subdivision Sandy Ridge
MLS Listing ID 72490499
Sold Date 09/16/19
Style Colonial
Bedrooms 4
Full Baths 4
Half Baths 1
Year Built 2003
Annual Tax Amount $12,277
Tax Year 2019
Lot Size 1.110 Acres
Acres 1.11
Property Description
Walk through the front door into the inviting front hall and immediately sense the quality of this well designed, custom 4 BR colonial. Large, open rooms with high ceilings, hardwood throughout the main level, and high end finish work. The heart of this warm, comfortable home is a stunning kitchen with double thick granite, eat-in area and the impressive family room with soaring ceilings, fireplace, built ins and a wall of windows. There is also an elegant dining room and living room, 1st floor master suite with sitting room, cathedral ceilings, walk in closet and spacious bath. Upstairs has 3 bedrooms all with cathedral ceilings. 2 full baths, one en suite and one hollywood style bath. The basement is finished with an additional family room, full bath, and sun room. There is an unfinished area over the garage with approx 800 sq. ft that offers more options or storage. Set back perfectly from the road in one of Sterling's most sought after neighborhoods. Move in ready!
Location
State MA
County Worcester
Zoning RRF
Direction Sandy Ridge is off Albright Rd.
Rooms
Family Room Cathedral Ceiling(s), Flooring - Hardwood, Deck - Exterior
Basement Full, Partially Finished
Primary Bedroom Level First
Dining Room Flooring - Hardwood, Wainscoting, Crown Molding
Kitchen Flooring - Hardwood, Dining Area, Countertops - Stone/Granite/Solid, Breakfast Bar / Nook, Cabinets - Upgraded, Open Floorplan
Interior
Interior Features Slider, Bathroom - Full, Bathroom - With Tub & Shower, Bathroom - 3/4, Bathroom - With Shower Stall, Bonus Room, Sun Room, Bathroom
Heating Forced Air, Oil, Fireplace(s)
Cooling Central Air
Flooring Tile, Carpet, Hardwood, Flooring - Wall to Wall Carpet, Flooring - Stone/Ceramic Tile
Fireplaces Number 2
Fireplaces Type Family Room
Appliance Range, Dishwasher
Laundry Flooring - Stone/Ceramic Tile, First Floor
Basement Type Full, Partially Finished
Exterior
Exterior Feature Sprinkler System
Garage Spaces 3.0
Community Features Shopping, Highway Access, Public School
Roof Type Shingle
Total Parking Spaces 8
Garage Yes
Building
Foundation Concrete Perimeter
Sewer Private Sewer
Water Public
Schools
Elementary Schools Houghton
Middle Schools Chocksett
High Schools Wachusett
Others
Senior Community false
Read Less Info
Want to know what your home might be worth? Contact us for a FREE valuation!

Our team is ready to help you sell your home for the highest possible price ASAP
Bought with Debra Smalanskas • Debra Smalanskas Realty
Get More Information
Ryan Askew
Sales Associate | License ID: 9578345
Sales Associate License ID: 9578345



