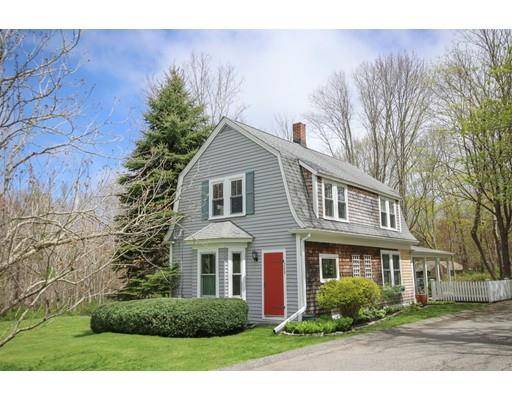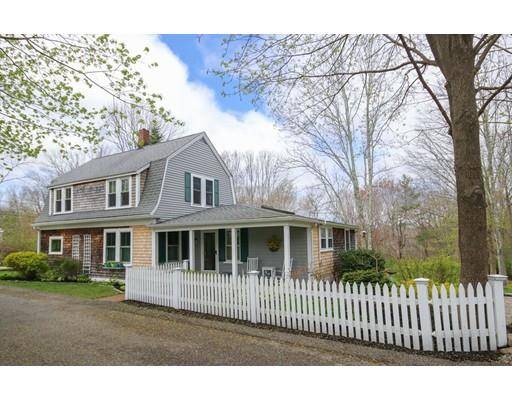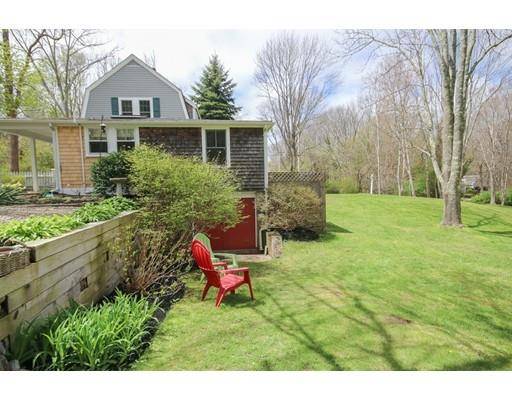For more information regarding the value of a property, please contact us for a free consultation.
Key Details
Sold Price $539,000
Property Type Single Family Home
Sub Type Single Family Residence
Listing Status Sold
Purchase Type For Sale
Square Footage 1,632 sqft
Price per Sqft $330
Subdivision Marshfield Hills
MLS Listing ID 72491026
Sold Date 06/24/19
Style Colonial
Bedrooms 3
Full Baths 2
Year Built 1918
Annual Tax Amount $5,095
Tax Year 2019
Lot Size 2.010 Acres
Acres 2.01
Property Description
EXTRA EXTRA SPECIAL - PRISTINE New England Home nestled on a Picturesque 2 ACRE wooded lot abutting the nature preserve Audobon. This manicured property sits in the heart of the Historic District of Marshfield Hills surrounded by beautiful perennial gardens and stonewalls. Enjoy Country living, peaceful and serene yet minutes to 3A, Commuter Rail, Art Center, beaches and schools. Enter into your recently updated eat-in kitchen, w/stainless steel appliances, granite counters & open layout to the spacious family room. Enjoy entertaining in the gorgeous dining room w/extraordinary butlers pantry w/built-ins. A full bath and an additional sundrenched front living room completes the lower level. Upstairs there are 3 bedrooms and a full bath. Home has CHARMING period detail, yet its updated and meticulous with original oak floors all in excellent condition. A one car under-garage, full sized basement both used for storage, and is complete w/Generator! PICTURE PERFECT!
Location
State MA
County Plymouth
Area Marshfield Hills
Zoning R-1
Direction Route 3A to Old Main Street
Rooms
Family Room Flooring - Hardwood, Flooring - Wall to Wall Carpet, Open Floorplan
Basement Full, Interior Entry, Concrete, Unfinished
Primary Bedroom Level Second
Dining Room Closet - Linen, Closet/Cabinets - Custom Built, Flooring - Hardwood, Lighting - Overhead
Kitchen Skylight, Closet, Flooring - Hardwood, Dining Area, Countertops - Stone/Granite/Solid, Breakfast Bar / Nook, Cabinets - Upgraded, Exterior Access, Open Floorplan, Recessed Lighting, Remodeled, Stainless Steel Appliances, Peninsula
Interior
Heating Forced Air, Oil
Cooling None
Flooring Tile, Carpet, Hardwood
Appliance Microwave, ENERGY STAR Qualified Refrigerator, ENERGY STAR Qualified Dryer, ENERGY STAR Qualified Dishwasher, ENERGY STAR Qualified Washer, Range Hood, Tank Water Heater, Utility Connections for Electric Range, Utility Connections for Electric Dryer
Laundry Electric Dryer Hookup, Walk-in Storage, Washer Hookup, In Basement
Basement Type Full, Interior Entry, Concrete, Unfinished
Exterior
Exterior Feature Rain Gutters, Professional Landscaping, Garden, Outdoor Shower, Stone Wall
Garage Spaces 1.0
Community Features Public Transportation, Shopping, Tennis Court(s), Park, Walk/Jog Trails, Stable(s), Golf, Conservation Area, Highway Access, House of Worship, Marina, Public School, T-Station
Utilities Available for Electric Range, for Electric Dryer, Washer Hookup, Generator Connection
Waterfront Description Beach Front, Ocean, 1 to 2 Mile To Beach, Beach Ownership(Public)
Roof Type Shingle
Total Parking Spaces 2
Garage Yes
Waterfront Description Beach Front, Ocean, 1 to 2 Mile To Beach, Beach Ownership(Public)
Building
Lot Description Corner Lot, Wooded, Cleared, Level
Foundation Stone
Sewer Inspection Required for Sale, Private Sewer
Water Public
Schools
Elementary Schools Eames Way
Middle Schools Furnace Brook
High Schools Marshfield High
Others
Acceptable Financing Contract
Listing Terms Contract
Read Less Info
Want to know what your home might be worth? Contact us for a FREE valuation!

Our team is ready to help you sell your home for the highest possible price ASAP
Bought with Andrea Hulme • William Raveis R.E. & Home Services
Get More Information
Ryan Askew
Sales Associate | License ID: 9578345
Sales Associate License ID: 9578345



