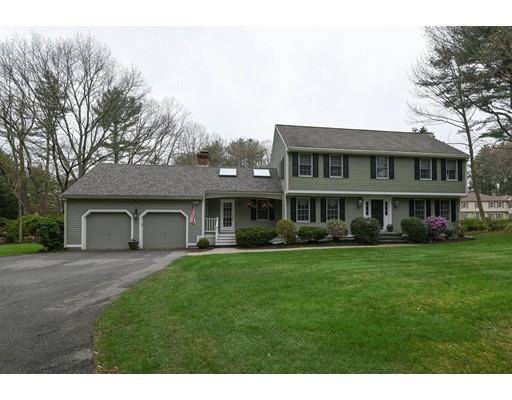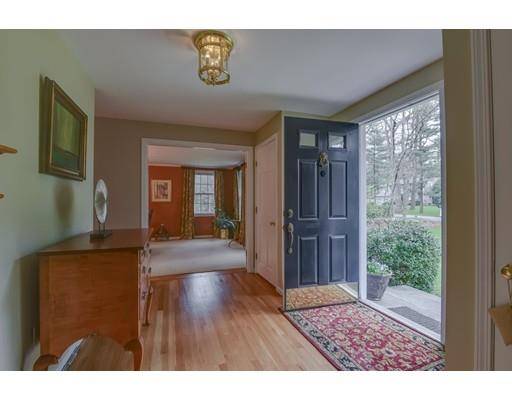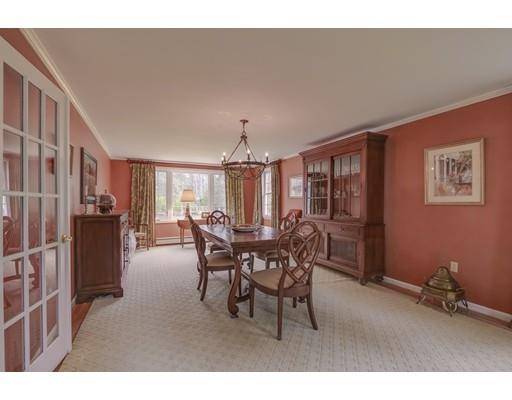For more information regarding the value of a property, please contact us for a free consultation.
Key Details
Sold Price $900,000
Property Type Single Family Home
Sub Type Single Family Residence
Listing Status Sold
Purchase Type For Sale
Square Footage 2,992 sqft
Price per Sqft $300
Subdivision Pine Needle Park
MLS Listing ID 72491910
Sold Date 06/27/19
Style Colonial
Bedrooms 4
Full Baths 2
Half Baths 1
Year Built 1987
Annual Tax Amount $13,295
Tax Year 2019
Lot Size 0.750 Acres
Acres 0.75
Property Description
This warm and welcoming colonial combines comfort and sophistication with a practical layout that puts the living space in the areas where you actually LIVE. Beautifully renovated and updated throughout, you are walking distance to all town amenities from Starbucks to the public library, as well as quick access to Boston and Providence. Great level backyard for swing sets or parties, with landscaping that has been carefully tended and a deck is ready for summer grilling. First floor includes a gracious sitting room with gas fireplace, kitchen with Thermador appliances, great room, office, half bath with laundry and a front to back dining room perfect for family holidays and entertaining. The second floor with recently installed hardwood floors provides four freshly painted bedrooms with closet built-ins and two renovated bathrooms. A finished basement with mounted 50-inch television included, is the ideal spot for movies or a gym.
Location
State MA
County Norfolk
Zoning RT
Direction Medfield Center - North Street - Pine Street
Rooms
Family Room Closet/Cabinets - Custom Built, Flooring - Hardwood, Deck - Exterior, Exterior Access, High Speed Internet Hookup, Open Floorplan, Recessed Lighting, Slider
Basement Full, Finished
Primary Bedroom Level Second
Dining Room Flooring - Hardwood
Kitchen Flooring - Hardwood, Countertops - Stone/Granite/Solid, Cabinets - Upgraded, Open Floorplan, Recessed Lighting, Remodeled
Interior
Interior Features Office, Game Room, Play Room
Heating Baseboard
Cooling Central Air
Flooring Tile, Carpet, Hardwood, Flooring - Hardwood, Flooring - Wall to Wall Carpet
Fireplaces Number 2
Fireplaces Type Dining Room, Family Room, Living Room
Appliance Range, Oven, Dishwasher, Disposal, Refrigerator, Range Hood, Utility Connections for Gas Range
Laundry Flooring - Stone/Ceramic Tile, First Floor
Basement Type Full, Finished
Exterior
Exterior Feature Storage, Professional Landscaping, Sprinkler System
Garage Spaces 2.0
Fence Invisible
Community Features Shopping, Park, Laundromat, Conservation Area, House of Worship, Private School, Public School
Utilities Available for Gas Range
Roof Type Shingle
Total Parking Spaces 8
Garage Yes
Building
Lot Description Level
Foundation Concrete Perimeter
Sewer Private Sewer
Water Public
Architectural Style Colonial
Schools
Elementary Schools Mem/Wheel/Dale
Middle Schools Medfield Middle
High Schools Medfield Hs
Read Less Info
Want to know what your home might be worth? Contact us for a FREE valuation!

Our team is ready to help you sell your home for the highest possible price ASAP
Bought with Cheryl Cotney • Compass
Get More Information
Ryan Askew
Sales Associate | License ID: 9578345
Sales Associate License ID: 9578345



