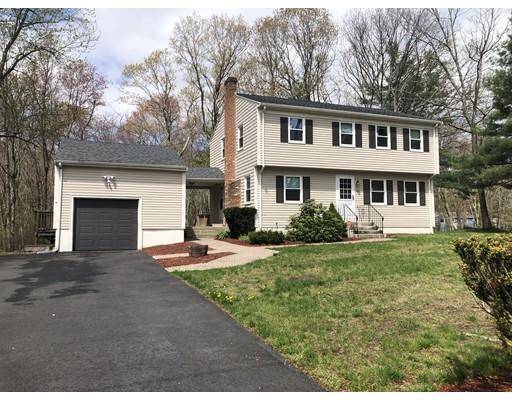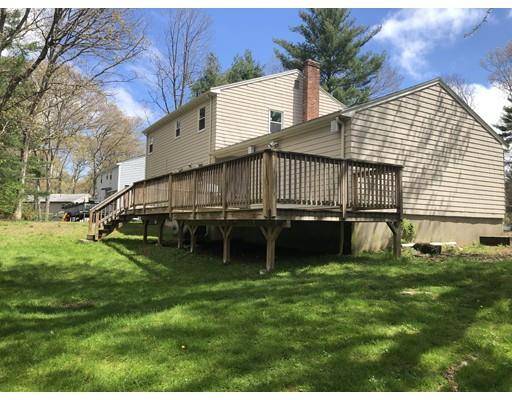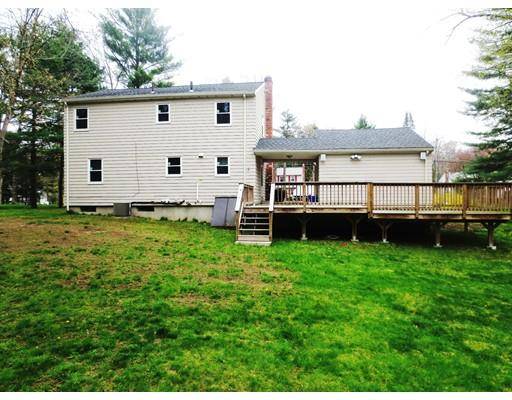For more information regarding the value of a property, please contact us for a free consultation.
Key Details
Sold Price $450,000
Property Type Single Family Home
Sub Type Single Family Residence
Listing Status Sold
Purchase Type For Sale
Square Footage 1,696 sqft
Price per Sqft $265
Subdivision Point Royal
MLS Listing ID 72492606
Sold Date 07/30/19
Style Colonial
Bedrooms 4
Full Baths 1
Half Baths 1
Year Built 1966
Annual Tax Amount $6,098
Tax Year 2019
Lot Size 0.640 Acres
Acres 0.64
Property Description
OPEN HOUSE CANCELED FOR 06/30 -----Welcome to Point Royal !! Great opportunity to own a 4 bedroom Colonial in this terrific neighborhood. MANY NEW UPDATES including: Gas Forced Hot /Air system, AC condenser unit, tankless hot water heater, ALL 20 windows w/ transferable warranty, expanded wooden deck, garage wiring, gleaming hardwoods in every room, front walkways & new pavers and a BRAND NEW driveway in 2018. MAIN LEVEL: Updated eat in kitchen w/ stainless appliances, formal dining room, spacious living room, study/playroom, tiled side entry area, plus a half bath. SECOND FLOOR: Four generously sized bedroom plus a full bath. EXTERIOR: One car garage, expanded deck w/ lighting and sound system all overlooking a private yard. TOP RATED SCHOOLS. This home will go quick!! BEST VALUE IN TOWN.
Location
State MA
County Norfolk
Zoning R40
Direction Cocasset to Adams to Alden or GPS
Rooms
Family Room Flooring - Hardwood, Exterior Access
Basement Full, Partially Finished, Interior Entry, Bulkhead, Concrete
Primary Bedroom Level Second
Dining Room Flooring - Hardwood
Kitchen Flooring - Stone/Ceramic Tile, Dining Area, Countertops - Upgraded
Interior
Interior Features Entry Hall, Exercise Room
Heating Forced Air, Natural Gas
Cooling Central Air
Flooring Tile, Carpet, Hardwood, Flooring - Stone/Ceramic Tile, Flooring - Wall to Wall Carpet
Fireplaces Number 1
Fireplaces Type Family Room
Appliance Range, Dishwasher, Microwave, Refrigerator, Dryer, Tank Water Heaterless, Utility Connections for Gas Range
Laundry Gas Dryer Hookup, In Basement
Basement Type Full, Partially Finished, Interior Entry, Bulkhead, Concrete
Exterior
Garage Spaces 1.0
Utilities Available for Gas Range
Roof Type Shingle
Total Parking Spaces 5
Garage Yes
Building
Foundation Concrete Perimeter
Sewer Private Sewer
Water Public
Schools
Elementary Schools Burrell
Middle Schools Ahern
High Schools Foxboro
Read Less Info
Want to know what your home might be worth? Contact us for a FREE valuation!

Our team is ready to help you sell your home for the highest possible price ASAP
Bought with Valerie Lyons • RE/MAX Platinum
Get More Information
Ryan Askew
Sales Associate | License ID: 9578345
Sales Associate License ID: 9578345



