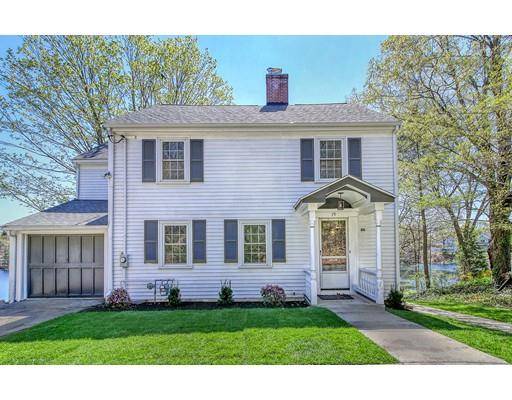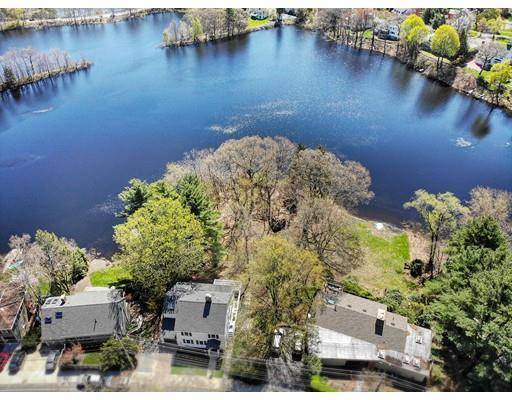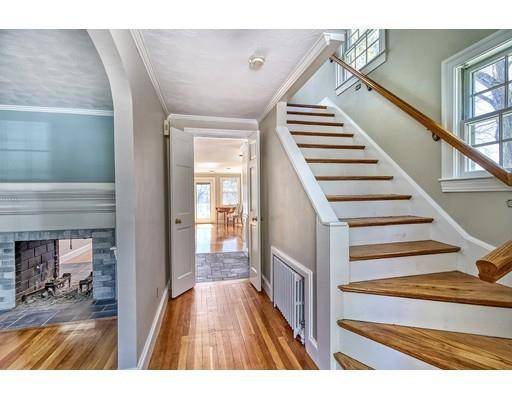For more information regarding the value of a property, please contact us for a free consultation.
Key Details
Sold Price $1,060,000
Property Type Single Family Home
Sub Type Single Family Residence
Listing Status Sold
Purchase Type For Sale
Square Footage 2,463 sqft
Price per Sqft $430
MLS Listing ID 72492898
Sold Date 06/12/19
Style Colonial
Bedrooms 3
Full Baths 2
HOA Y/N false
Year Built 1942
Annual Tax Amount $11,215
Tax Year 2019
Lot Size 0.310 Acres
Acres 0.31
Property Description
WATERFRONT! A nature-lover's delight! This 3 bedroom, 2 bath Colonial with grassy rear yard sloping down to Winter Pond will fulfill your dreams! Whether you fish & canoe in summer or ice skate in winter, your direct access to the pond will be a special joy. For birders, unfold your chaise & observe waterfowl from the yard or from either of the two sunny decks. Hang feeders & watch friends & family enjoy the panoply of winged visitors year round. This well-maintained home includes updated systems, windows, roof, new interior paint & newly refinished oak floors. While the dining room occupies the front of the house, the generous living room is oriented to the pond. The kitchen, with a multitude of cabinets, is open to both eating area & family room also framed by a row of pond-facing windows. Upstairs the master bedroom with dressing room reveals its own private waterviews. Enjoy nature at your doorstep, yet easy access to highways, bus lines and commuter rail.
Location
State MA
County Middlesex
Zoning RDB
Direction Rte. 3 just south of shopping center w/ Whole Foods, turn east at Pond St. light. Park off street.
Rooms
Family Room Flooring - Hardwood, Window(s) - Picture, Cable Hookup
Basement Full, Partially Finished, Interior Entry, Concrete
Primary Bedroom Level Second
Dining Room Flooring - Hardwood, Chair Rail
Kitchen Flooring - Hardwood, Dining Area, Remodeled
Interior
Interior Features Bonus Room
Heating Baseboard, Natural Gas, Fireplace(s)
Cooling None
Flooring Tile, Hardwood
Fireplaces Number 3
Fireplaces Type Dining Room, Living Room
Appliance Range, Dishwasher, Disposal, Trash Compactor, Microwave, Refrigerator, Freezer, Washer, Dryer, Gas Water Heater, Utility Connections for Gas Range, Utility Connections for Electric Dryer
Laundry Electric Dryer Hookup, In Basement, Washer Hookup
Basement Type Full, Partially Finished, Interior Entry, Concrete
Exterior
Exterior Feature Balcony
Garage Spaces 1.0
Community Features Public Transportation, Shopping, Tennis Court(s), Park, Walk/Jog Trails, Golf, Medical Facility, Bike Path, Conservation Area, Highway Access, House of Worship, Public School, T-Station, Sidewalks
Utilities Available for Gas Range, for Electric Dryer, Washer Hookup
Waterfront Description Waterfront, Beach Front, Pond, Lake/Pond
Roof Type Shingle, Rubber
Total Parking Spaces 2
Garage Yes
Waterfront Description Waterfront, Beach Front, Pond, Lake/Pond
Building
Foundation Concrete Perimeter
Sewer Public Sewer
Water Public
Schools
Elementary Schools Lynch Elem.
Middle Schools Mccall Middle
High Schools Whs
Others
Senior Community false
Acceptable Financing Contract
Listing Terms Contract
Read Less Info
Want to know what your home might be worth? Contact us for a FREE valuation!

Our team is ready to help you sell your home for the highest possible price ASAP
Bought with Stephen Hueber • Century 21 Adams KC
Get More Information
Ryan Askew
Sales Associate | License ID: 9578345
Sales Associate License ID: 9578345



