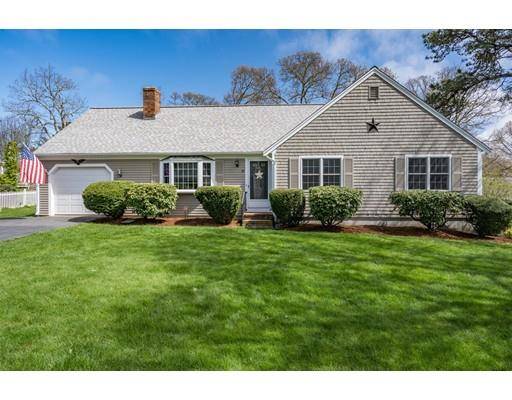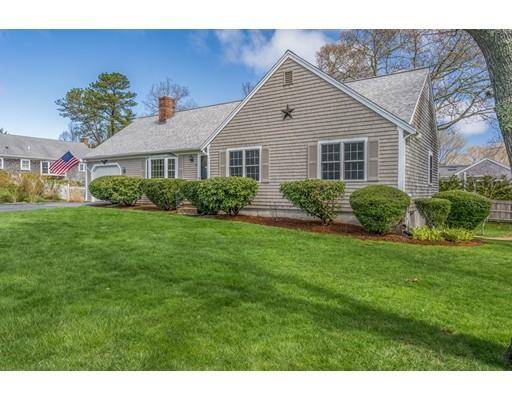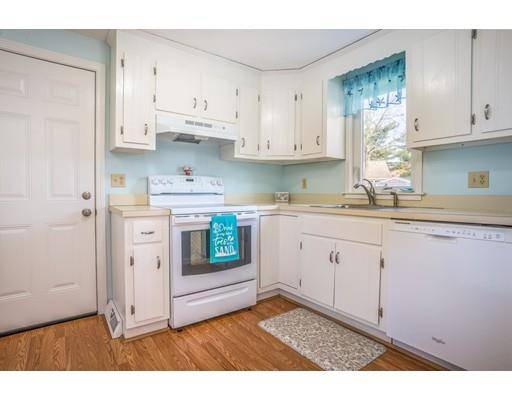For more information regarding the value of a property, please contact us for a free consultation.
Key Details
Sold Price $397,500
Property Type Single Family Home
Sub Type Single Family Residence
Listing Status Sold
Purchase Type For Sale
Square Footage 1,248 sqft
Price per Sqft $318
Subdivision Rolling Hills
MLS Listing ID 72494958
Sold Date 06/26/19
Style Ranch
Bedrooms 3
Full Baths 2
HOA Y/N false
Year Built 1980
Annual Tax Amount $3,137
Tax Year 2019
Lot Size 0.260 Acres
Acres 0.26
Property Description
Nestled on the Northside sits this enchanting Yarmouthport ranch. 58 Gunwale Way is an impeccable home that has been diligently maintained and lovingly cared for by its current owners. Step inside and you will find a spacious family room with wood burning fireplace, 3 ample sized bedrooms and 2 newly renovated bathrooms. The bright kitchen leads into the dining area with a slider that leads you out to the new expansive deck. This move-in ready home has newer windows that provide an ample amount of natural light, Some of the other wonderful features are- gas heat, central air, newer roof, new water heater, full walk-out basement, one car garage, first floor laundry and expanded driveway. The owners are currently installing a brand new 4 bedroom septic. The walk up attic and walk out basement provide a great opportunity to add a fourth bedroom.The only thing that will disappoint you is if you wait too long and miss out! Buyers and buyers agents to confirm all information within.
Location
State MA
County Barnstable
Area Yarmouth Port
Zoning residentia
Direction Route 6A to right on Setucket to immediate right onto Eileen to right onto Gunwale
Rooms
Basement Full, Walk-Out Access, Interior Entry
Primary Bedroom Level First
Dining Room Flooring - Laminate, Deck - Exterior, Slider
Kitchen Flooring - Laminate
Interior
Heating Forced Air, Natural Gas
Cooling Central Air
Flooring Tile, Laminate
Fireplaces Number 1
Fireplaces Type Living Room
Appliance Range, Dishwasher, Refrigerator, Dryer, Gas Water Heater, Utility Connections for Electric Range
Laundry First Floor
Basement Type Full, Walk-Out Access, Interior Entry
Exterior
Exterior Feature Rain Gutters, Professional Landscaping
Garage Spaces 1.0
Fence Fenced
Community Features Shopping, Tennis Court(s), Golf, Medical Facility, Bike Path, Highway Access, House of Worship, Marina
Utilities Available for Electric Range
Waterfront Description Beach Front, Lake/Pond, Ocean, 1 to 2 Mile To Beach, Beach Ownership(Public)
Roof Type Shingle
Total Parking Spaces 4
Garage Yes
Waterfront Description Beach Front, Lake/Pond, Ocean, 1 to 2 Mile To Beach, Beach Ownership(Public)
Building
Lot Description Level
Foundation Concrete Perimeter
Sewer Private Sewer
Water Public
Read Less Info
Want to know what your home might be worth? Contact us for a FREE valuation!

Our team is ready to help you sell your home for the highest possible price ASAP
Bought with Marchildon Hagopian Team • Kinlin Grover Real Estate
Get More Information
Ryan Askew
Sales Associate | License ID: 9578345
Sales Associate License ID: 9578345



