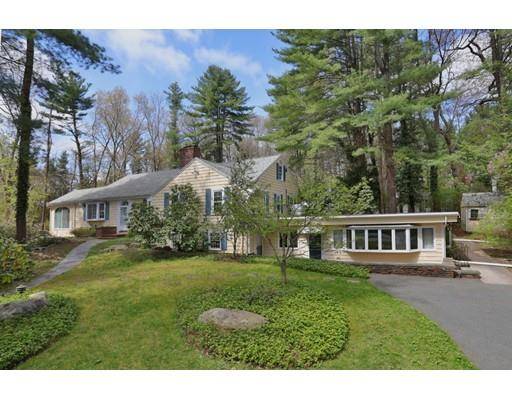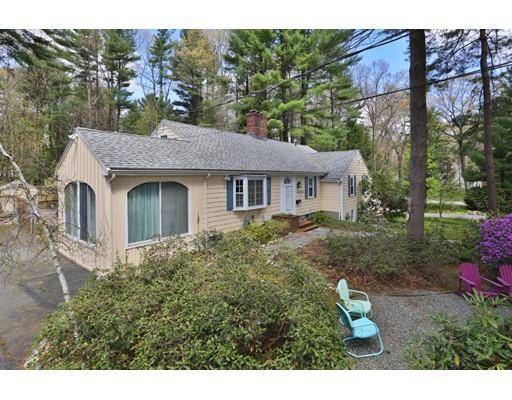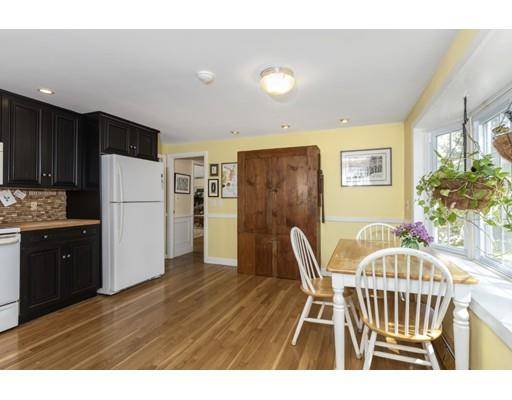For more information regarding the value of a property, please contact us for a free consultation.
Key Details
Sold Price $732,000
Property Type Single Family Home
Sub Type Single Family Residence
Listing Status Sold
Purchase Type For Sale
Square Footage 4,323 sqft
Price per Sqft $169
Subdivision Apple Hill
MLS Listing ID 72496713
Sold Date 06/24/19
Style Ranch
Bedrooms 4
Full Baths 4
HOA Y/N false
Year Built 1960
Annual Tax Amount $10,020
Tax Year 2019
Lot Size 0.920 Acres
Acres 0.92
Property Description
APPLE HILL Neighborhood! Nature Lovers take Note! This home is situated on a Fabulous Private, Level Acre Lot with In-Ground Pool and Cabana. Open Floor Plan is Created with Combined Living and Dining Rooms. Hardwood Floors in Main Living Space with Gas Fireplace. Three Bedrooms on First Floor and Two Full Baths. Lower Level Family Room has Built in Desk Area with Fireplace. Additional Space on Lower Level for Teen Suite, Home Office, Artist's Retreat or Multi Generational living offering Huge Potential with ENDLESS Possibilities and it's own Entrance and Driveway. Two Baths on Lower Level. Title V Certified for SIX Bedrooms! Come See what EASY Living is All About!
Location
State MA
County Essex
Zoning RC
Direction Lowell St. to Cider Mill to Orchard Ln. to Baldwin.
Rooms
Family Room Bathroom - Full, Closet, Flooring - Stone/Ceramic Tile, Exterior Access
Basement Full, Partially Finished, Walk-Out Access, Interior Entry, Sump Pump
Primary Bedroom Level Main
Dining Room Flooring - Hardwood
Kitchen Flooring - Hardwood, Exterior Access
Interior
Interior Features Bathroom - With Shower Stall, Kitchen, Bathroom
Heating Baseboard, Natural Gas
Cooling Central Air
Flooring Tile, Hardwood
Fireplaces Number 2
Fireplaces Type Family Room, Living Room
Appliance Range, Dishwasher, Microwave, Refrigerator, Gas Water Heater, Utility Connections for Gas Range, Utility Connections for Electric Range, Utility Connections for Electric Oven, Utility Connections for Electric Dryer
Laundry In Basement, Washer Hookup
Basement Type Full, Partially Finished, Walk-Out Access, Interior Entry, Sump Pump
Exterior
Exterior Feature Storage
Fence Fenced/Enclosed, Fenced
Pool In Ground
Community Features Public Transportation, Shopping, Pool, Park, Golf, Medical Facility, Bike Path, Highway Access, House of Worship, Public School
Utilities Available for Gas Range, for Electric Range, for Electric Oven, for Electric Dryer, Washer Hookup
Roof Type Shingle
Total Parking Spaces 6
Garage No
Private Pool true
Building
Lot Description Corner Lot, Wooded, Level
Foundation Concrete Perimeter
Sewer Private Sewer
Water Public
Architectural Style Ranch
Schools
Elementary Schools Summer Street
Middle Schools Lms
High Schools Lhs
Others
Senior Community false
Read Less Info
Want to know what your home might be worth? Contact us for a FREE valuation!

Our team is ready to help you sell your home for the highest possible price ASAP
Bought with Helen Bolino • Berkshire Hathaway HomeServices Commonwealth Real Estate
Get More Information
Ryan Askew
Sales Associate | License ID: 9578345
Sales Associate License ID: 9578345



