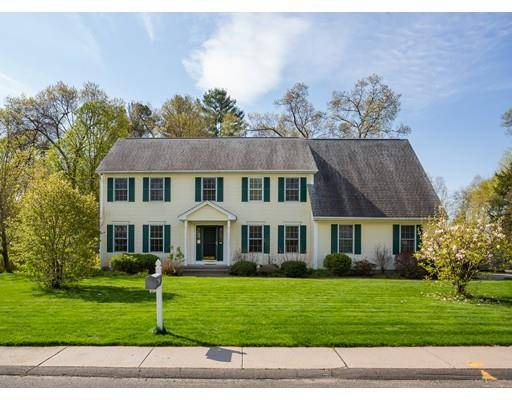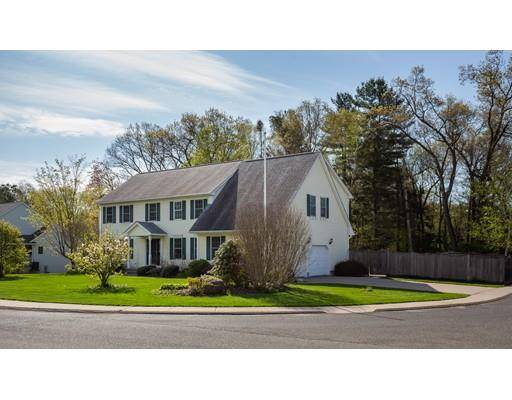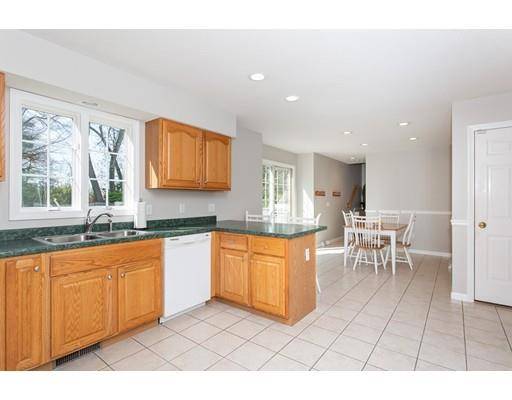For more information regarding the value of a property, please contact us for a free consultation.
Key Details
Sold Price $405,000
Property Type Single Family Home
Sub Type Single Family Residence
Listing Status Sold
Purchase Type For Sale
Square Footage 3,088 sqft
Price per Sqft $131
Subdivision Devon Manor
MLS Listing ID 72496741
Sold Date 06/28/19
Style Colonial
Bedrooms 5
Full Baths 3
Year Built 2001
Annual Tax Amount $7,329
Tax Year 2019
Lot Size 0.500 Acres
Acres 0.5
Property Description
GORGEOUS 5 Bedroom, 3 full bath Colonial in sought after Devon Manor! Gleaming hardwood floors adorn the first floor of this beautiful home. Enjoy the spacious eat-in kitchen, with plenty of oak cabinetry and tile flooring with sliding doors to private, fenced in backyard with oversized shed. Dining room boasts crown moulding with floor to ceiling windows.The cozy family room with gas fireplace makes relaxation ideal.The versatile formal living room/office is appointed w/ french doors and hardwood flooring, The upstairs can be reached by either the front or back staircase. You will not be disappointed with the large bedrooms and extra bonus space for additional living area. Enjoy your large master ensuite with tray ceiling, and two closets, including a walk in. The master bath is complete with a jacuzzi tub and shower. Beautifully finished basement for even more living space! Updates include newer roof 2010 and new water heater 2015 (APO) This is your dream home!
Location
State MA
County Hampden
Zoning R
Direction Off East Mountain Road to Devon Manor
Rooms
Family Room Flooring - Wall to Wall Carpet
Basement Partially Finished
Primary Bedroom Level Second
Dining Room Flooring - Hardwood
Kitchen Dining Area, Balcony / Deck, Pantry
Interior
Interior Features Bonus Room, Game Room, Central Vacuum, High Speed Internet
Heating Forced Air, Natural Gas
Cooling Central Air
Flooring Tile, Carpet, Hardwood, Flooring - Wall to Wall Carpet
Fireplaces Number 1
Fireplaces Type Family Room
Appliance Range, Dishwasher, Disposal, Microwave, Refrigerator, Gas Water Heater
Laundry In Basement
Basement Type Partially Finished
Exterior
Exterior Feature Storage, Sprinkler System
Garage Spaces 2.0
Fence Fenced
Roof Type Shingle
Total Parking Spaces 4
Garage Yes
Building
Lot Description Corner Lot
Foundation Concrete Perimeter
Sewer Public Sewer
Water Public
Architectural Style Colonial
Schools
Elementary Schools Paper Mill
Middle Schools Westfield
High Schools Westfield
Read Less Info
Want to know what your home might be worth? Contact us for a FREE valuation!

Our team is ready to help you sell your home for the highest possible price ASAP
Bought with Angela M. Costello • Coldwell Banker Residential Brokerage - Longmeadow
Get More Information
Ryan Askew
Sales Associate | License ID: 9578345
Sales Associate License ID: 9578345



